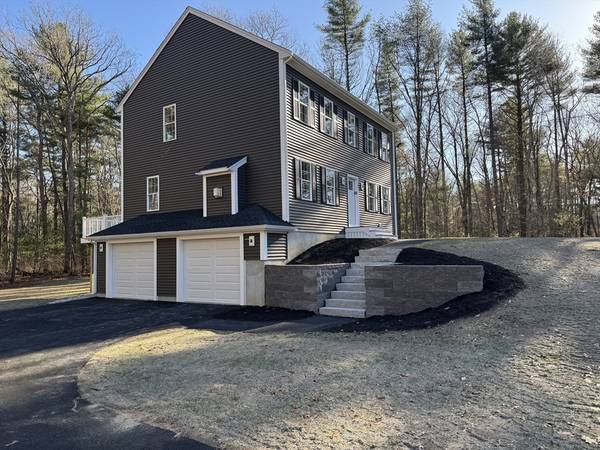For more information regarding the value of a property, please contact us for a free consultation.
23 Tisbury Lane Middleboro, MA 02346
Want to know what your home might be worth? Contact us for a FREE valuation!

Our team is ready to help you sell your home for the highest possible price ASAP
Key Details
Sold Price $725,000
Property Type Single Family Home
Sub Type Single Family Residence
Listing Status Sold
Purchase Type For Sale
Square Footage 1,904 sqft
Price per Sqft $380
MLS Listing ID 73326095
Sold Date 02/13/25
Style Colonial
Bedrooms 3
Full Baths 2
Half Baths 1
HOA Y/N false
Year Built 2024
Tax Year 2025
Lot Size 2.280 Acres
Acres 2.28
Property Sub-Type Single Family Residence
Property Description
New home with very rare retreat style lot with only 3 homes on a long privately maintained driveway. This home has three bedrooms, three baths with an open floor plan and a 2 car under garage. Modern white kitchen with center island with overhang, recessed lighting, hardwood floors, tile bathrooms. The open living room, kitchen concept has a nice gas fireplace also to enjoy. Dining room/office/playroom has glass doors. There is great closet space throughout the house. Upstairs is three carpeted bedrooms with a master suite with walk-in closets and a master bathroom. The home also has a walkout basement with an access door and window to bring in light. This is a great area for future finished space. Great private setting- retreat style lot - book your showing today! Plot plan attached
Location
State MA
County Plymouth
Zoning RES
Direction GPS 177 Summer St to the entrance to Tisbury Lane- Private Road
Rooms
Basement Partial, Walk-Out Access, Garage Access, Concrete, Unfinished
Primary Bedroom Level Second
Dining Room Flooring - Hardwood
Kitchen Flooring - Hardwood, Balcony - Exterior, Countertops - Stone/Granite/Solid, Kitchen Island, Open Floorplan, Recessed Lighting, Slider, Gas Stove, Lighting - Pendant
Interior
Heating Forced Air, Propane
Cooling Central Air
Flooring Tile, Carpet, Hardwood
Fireplaces Number 1
Fireplaces Type Living Room
Appliance Water Heater, Range, Dishwasher, Microwave, Refrigerator, Plumbed For Ice Maker
Laundry Flooring - Stone/Ceramic Tile, First Floor, Washer Hookup
Exterior
Exterior Feature Deck - Composite, Rain Gutters
Garage Spaces 2.0
Utilities Available for Gas Range, Washer Hookup, Icemaker Connection
Roof Type Shingle
Total Parking Spaces 4
Garage Yes
Building
Lot Description Wooded, Easements
Foundation Concrete Perimeter
Sewer Private Sewer
Water Private
Architectural Style Colonial
Others
Senior Community false
Read Less
Bought with Ricardo Real Estate Group • Keller Williams South Watuppa



