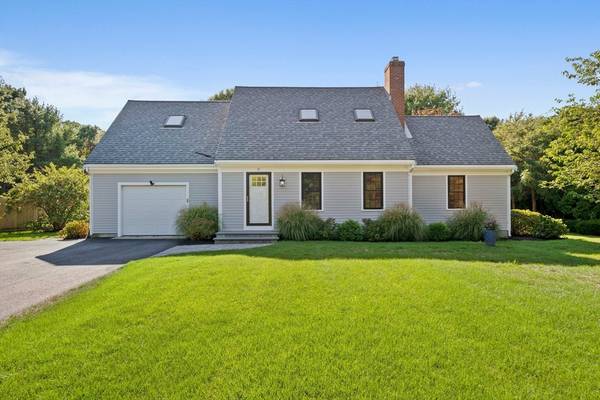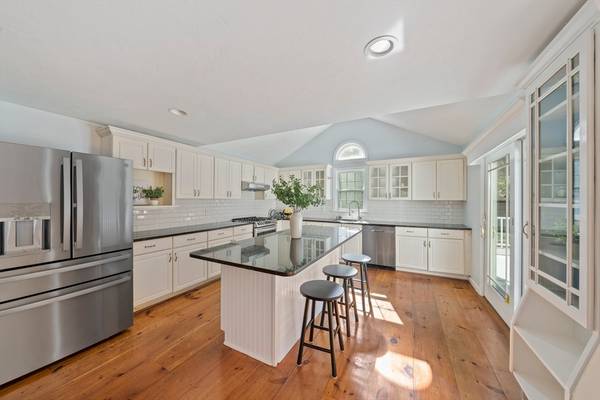For more information regarding the value of a property, please contact us for a free consultation.
21 Minnetuxet Way Yarmouth, MA 02675
Want to know what your home might be worth? Contact us for a FREE valuation!

Our team is ready to help you sell your home for the highest possible price ASAP
Key Details
Sold Price $765,000
Property Type Single Family Home
Sub Type Single Family Residence
Listing Status Sold
Purchase Type For Sale
Square Footage 1,632 sqft
Price per Sqft $468
Subdivision Yarmouth Port
MLS Listing ID 73289074
Sold Date 10/31/24
Style Cape
Bedrooms 2
Full Baths 1
Half Baths 1
HOA Y/N false
Year Built 1991
Annual Tax Amount $4,955
Tax Year 2024
Lot Size 0.370 Acres
Acres 0.37
Property Description
Nestled in the charming town of Yarmouth Port, Massachusetts, this Cape-style home offers a perfect blend of classic New England charm and modern convenience. Located near both the serene beaches and the town center, it provides an ideal retreat for those seeking a coastal lifestyle.Situated at the end of a peaceful cul-de-sac, it’s just a short stroll from the grays beach and minutes to 6A and Route 3. Inside, you'll find wide pine floors throughout the open floor plan, creating a warm, inviting atmosphere. The home features a spacious living area that flows into a well-equipped kitchen with oversized kitchen island. The spacious dining room and kitchen overlook the spacious deck. On the second floor you will find two large bedrooms, with plenty of closets and storage space. The home has 1.5 baths and is designed for both comfort and functionality. The tranquil setting and proximity to local attractions make it an ideal coastal retreat.
Location
State MA
County Barnstable
Area Yarmouth Port
Zoning Residentia
Direction 6A to Old Church Street (yarmouth port playground) right on Damaris Drive and right on Minnetuxet
Rooms
Family Room Flooring - Wood, Cable Hookup, Open Floorplan, Recessed Lighting, Crown Molding
Basement Full, Partially Finished, Walk-Out Access, Interior Entry, Garage Access, Concrete, Unfinished
Primary Bedroom Level Second
Dining Room Ceiling Fan(s), Flooring - Wood, Balcony / Deck, Exterior Access, Open Floorplan, Recessed Lighting, Wainscoting, Crown Molding
Kitchen Skylight, Flooring - Wood, Countertops - Stone/Granite/Solid, Countertops - Upgraded, Kitchen Island, Open Floorplan, Recessed Lighting, Gas Stove, Crown Molding
Interior
Interior Features High Speed Internet
Heating Baseboard, Natural Gas
Cooling Window Unit(s), Wall Unit(s)
Flooring Wood, Tile, Carpet, Concrete
Fireplaces Number 1
Fireplaces Type Family Room
Appliance Gas Water Heater, Range, Dishwasher, Refrigerator
Laundry First Floor, Washer Hookup
Exterior
Exterior Feature Porch, Deck, Deck - Wood, Rain Gutters, Sprinkler System
Garage Spaces 1.0
Community Features Public Transportation, Shopping, Pool, Tennis Court(s), Park, Walk/Jog Trails, Stable(s), Golf, Medical Facility, Laundromat, Bike Path, Conservation Area, Highway Access, House of Worship, Marina, Private School, Public School
Utilities Available for Gas Range, Washer Hookup, Generator Connection
Waterfront false
Waterfront Description Beach Front,Beach Access,Bay,Harbor,Lake/Pond,Ocean,1/2 to 1 Mile To Beach,Beach Ownership(Public)
Roof Type Shingle
Total Parking Spaces 3
Garage Yes
Building
Lot Description Level
Foundation Concrete Perimeter
Sewer Private Sewer
Water Public
Others
Senior Community false
Acceptable Financing Contract
Listing Terms Contract
Read Less
Bought with John Strome • Coldwell Banker Realty - Cotuit
GET MORE INFORMATION




