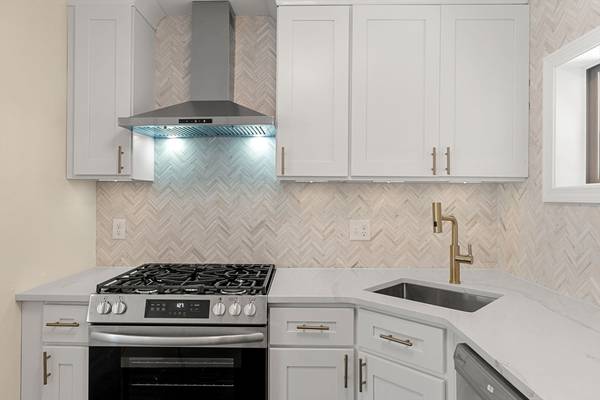For more information regarding the value of a property, please contact us for a free consultation.
23 Greystone Ave Haverhill, MA 01835
Want to know what your home might be worth? Contact us for a FREE valuation!

Our team is ready to help you sell your home for the highest possible price ASAP
Key Details
Sold Price $620,000
Property Type Single Family Home
Sub Type Single Family Residence
Listing Status Sold
Purchase Type For Sale
Square Footage 1,890 sqft
Price per Sqft $328
MLS Listing ID 73257915
Sold Date 10/24/24
Style Ranch
Bedrooms 3
Full Baths 2
HOA Y/N false
Year Built 1960
Annual Tax Amount $4,444
Tax Year 2024
Lot Size 9,583 Sqft
Acres 0.22
Property Description
BUYERS WERE DENIED FINANCING!! If you missed out on this beautifully renovated home located in the desirable community of Bradford, here is your chance! The home offers a stunning kitchen with quartz countertops, stainless steel appliances, a modern backsplash and a waterfall island. Off the kitchen is a sunlit sitting area with fireplace, a relaxing spot to unwind from the day. The fireplace with a stone accent wall is the center of the sunken living room that has a flexible floor plan. The primary suite has a private bath with tiled shower. There are two additional bedrooms and a tiled full bathroom. In the lower level you will find finished space perfect for a media room, play room or game room. Outside you will a find a spacious deck that leads to your fenced backyard. The home has all new electrical, plumbing, HVAC, central ac, windows, doors, roof and siding. Conveniently located to routes 125 and 495, downtown Haverhill, the rail trail, shops and restaurants.
Location
State MA
County Essex
Area Bradford
Zoning RES
Direction Salem Street to South Pine Street to Elmwood, right onto Greystone
Rooms
Family Room Flooring - Vinyl
Basement Full, Partially Finished
Primary Bedroom Level First
Dining Room Vaulted Ceiling(s), Flooring - Vinyl
Kitchen Flooring - Hardwood, Countertops - Upgraded, Kitchen Island, Open Floorplan, Recessed Lighting, Stainless Steel Appliances
Interior
Interior Features Sitting Room
Heating Baseboard, Natural Gas, Fireplace(s)
Cooling Central Air
Flooring Wood, Tile, Vinyl / VCT, Flooring - Hardwood
Fireplaces Number 1
Fireplaces Type Living Room
Appliance Electric Water Heater, Range, Dishwasher, Disposal, Refrigerator, Range Hood
Laundry Electric Dryer Hookup, Washer Hookup
Exterior
Exterior Feature Deck - Wood, Fenced Yard
Garage Spaces 1.0
Fence Fenced
Community Features Public Transportation, Shopping, Pool, Tennis Court(s), Park, Walk/Jog Trails, Golf, Medical Facility, Laundromat, Bike Path, Highway Access, House of Worship, Marina, Public School, T-Station
Utilities Available for Gas Range, for Electric Dryer, Washer Hookup
Roof Type Shingle
Total Parking Spaces 4
Garage Yes
Building
Lot Description Level
Foundation Block
Sewer Public Sewer
Water Public
Others
Senior Community false
Read Less
Bought with The North Shore Realty Group • exp Realty
GET MORE INFORMATION




