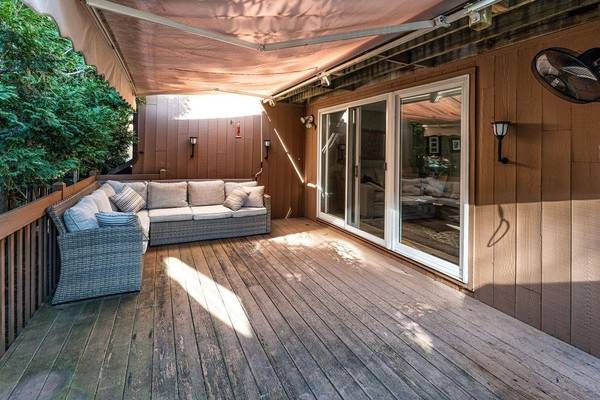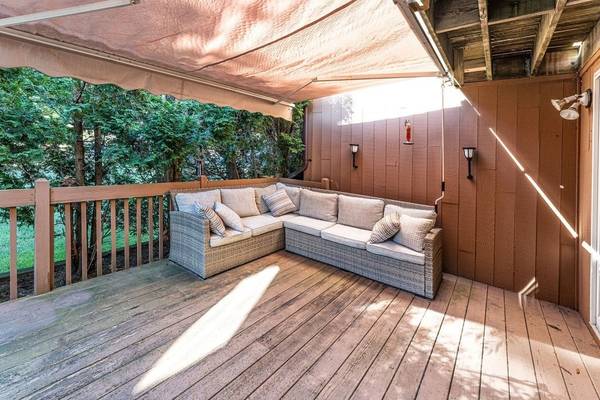For more information regarding the value of a property, please contact us for a free consultation.
22 Woodland Park Drive #22 Haverhill, MA 01830
Want to know what your home might be worth? Contact us for a FREE valuation!

Our team is ready to help you sell your home for the highest possible price ASAP
Key Details
Sold Price $500,000
Property Type Condo
Sub Type Condominium
Listing Status Sold
Purchase Type For Sale
Square Footage 2,705 sqft
Price per Sqft $184
MLS Listing ID 73248397
Sold Date 10/23/24
Bedrooms 2
Full Baths 2
Half Baths 1
HOA Fees $454/mo
Year Built 1987
Annual Tax Amount $4,797
Tax Year 2024
Property Description
Contemporary, eclectic or traditional styling. Over 2,700SF of living space and a bonus 2-car garage, this condo is spacious enough for a large family. With 2-3 bedrooms, this 7 room home offers plenty of space for comfortable living. Open concept living room and dining room, the flow of the space is fantastic. A fireplace in the living room adds warmth and charm and a sliding glass door to the deck extends the living space outdoors. The features in the kitchen-stainless steel appliances, granite countertops, tile floor, recessed lighting, pantry and sliding glass door to the large deck make it a chef's delight. The bedroom suite, also with a sliding door to a deck, and double closets is luxurious and inviting. Plus, having a half bath with laundry on the main level adds convenience. Plenty of closet space and a huge back deck plus 2 extra decks off the primary bedroom and living room add a wonderful outdoor living aspect. This condo is priced to sell. Don't miss this opportunity.
Location
State MA
County Essex
Zoning res
Direction Rte 125/Main St to Marsh to Gile to Woodland Park OR Rte 110 to Rte 108 to Gile to Woodland Park Dr
Rooms
Family Room Flooring - Stone/Ceramic Tile
Basement Y
Primary Bedroom Level Third
Dining Room Flooring - Wall to Wall Carpet, Open Floorplan
Kitchen Flooring - Stone/Ceramic Tile, Dining Area, Pantry, Countertops - Stone/Granite/Solid, Deck - Exterior, Exterior Access, Recessed Lighting, Slider, Stainless Steel Appliances, Gas Stove
Interior
Interior Features Slider, Den
Heating Forced Air, Natural Gas
Cooling Central Air
Flooring Tile, Carpet, Hardwood, Flooring - Hardwood
Fireplaces Number 1
Fireplaces Type Living Room
Appliance Range, Dishwasher, Disposal, Microwave, Refrigerator, Washer, Dryer
Laundry Second Floor, In Unit
Exterior
Garage Spaces 2.0
Community Features Public Transportation, Shopping, Tennis Court(s), Park, Walk/Jog Trails, Highway Access, House of Worship, Marina, Private School, Public School, T-Station, University
Roof Type Shingle
Total Parking Spaces 2
Garage Yes
Building
Story 3
Sewer Public Sewer
Water Public
Schools
Elementary Schools Pentucket Lake
Middle Schools Whittier Middle
High Schools Haverhill Hs
Others
Senior Community false
Read Less
Bought with Daysi Quiles • Keller Williams Realty
GET MORE INFORMATION




