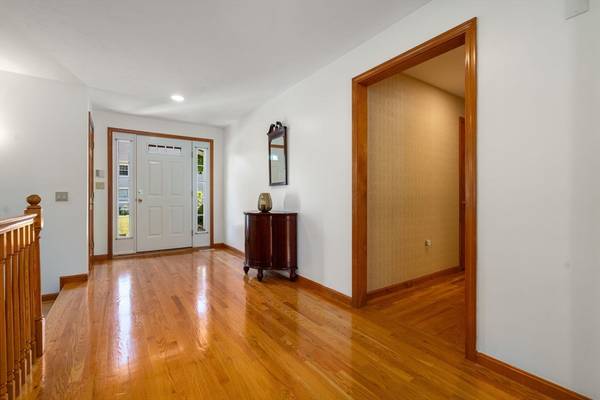For more information regarding the value of a property, please contact us for a free consultation.
23 Whitney Avenue Westwood, MA 02090
Want to know what your home might be worth? Contact us for a FREE valuation!

Our team is ready to help you sell your home for the highest possible price ASAP
Key Details
Sold Price $1,435,000
Property Type Single Family Home
Sub Type Single Family Residence
Listing Status Sold
Purchase Type For Sale
Square Footage 4,488 sqft
Price per Sqft $319
Subdivision Chase Estates
MLS Listing ID 73261843
Sold Date 10/18/24
Style Ranch
Bedrooms 4
Full Baths 3
Half Baths 1
HOA Fees $12/ann
HOA Y/N true
Year Built 1996
Annual Tax Amount $16,534
Tax Year 2024
Lot Size 0.280 Acres
Acres 0.28
Property Description
Act Fast to seize this exceptional opportunity in the coveted Chase Estates neighborhood! Recent $100,000 price drop is your chance to make this custom-built ranch-style your home. Large and inviting foyer welcomes you to a sunny open floor plan with gleaming hardwood floors and a gracious living room and dining room. Updated kitchen with granite counter tops, powerful hood vent, newer appliances, and gorgeous cabinetry. Easy flow to the family room with a gas fireplace and sliders to the large deck and backyard. This home has been very well maintained and shows beautifully! Direct access to a back hall mudroom from the 2 car garage is a plus. The spectacular finished lower level offers a separate entrance with a full kitchen, large family room, huge playroom, office or guest room, and a full bath. All this in a terrific location close to the town center, Buckmaster Pond and approximately 2 miles to a commuter train! Come fall in love with this awesome investment in your future!
Location
State MA
County Norfolk
Zoning res
Direction GPS
Rooms
Family Room Flooring - Hardwood, Recessed Lighting, Slider
Basement Full, Finished, Walk-Out Access, Interior Entry, Sump Pump, Radon Remediation System
Primary Bedroom Level First
Dining Room Flooring - Hardwood
Kitchen Flooring - Hardwood, Countertops - Stone/Granite/Solid, Countertops - Upgraded, Kitchen Island, Cabinets - Upgraded, Open Floorplan, Recessed Lighting, Remodeled, Stainless Steel Appliances, Wine Chiller, Gas Stove, Lighting - Pendant
Interior
Interior Features Recessed Lighting, Dining Area, Countertops - Stone/Granite/Solid, Kitchen Island, Closet - Double, Bathroom - With Shower Stall, Great Room, Kitchen, Play Room, Mud Room, Bathroom, Central Vacuum, Wired for Sound
Heating Forced Air, Baseboard, Natural Gas
Cooling Central Air
Flooring Tile, Carpet, Hardwood, Flooring - Wall to Wall Carpet, Flooring - Vinyl, Flooring - Stone/Ceramic Tile
Fireplaces Number 1
Fireplaces Type Family Room
Appliance Gas Water Heater, Water Heater, Range, Oven, Dishwasher, Disposal, Refrigerator, Washer, Dryer, Second Dishwasher, Gas Cooktop
Laundry Laundry Closet, Gas Dryer Hookup, First Floor
Exterior
Exterior Feature Deck, Deck - Composite, Professional Landscaping, Sprinkler System, Fenced Yard
Garage Spaces 2.0
Fence Fenced/Enclosed, Fenced
Community Features Public Transportation, Pool, Tennis Court(s), Park, Walk/Jog Trails, Conservation Area, Highway Access, House of Worship, T-Station
Waterfront false
Total Parking Spaces 6
Garage Yes
Building
Lot Description Level
Foundation Concrete Perimeter
Sewer Public Sewer
Water Public
Schools
Elementary Schools Martha Jones
Middle Schools Thurston
High Schools Westwood High
Others
Senior Community false
Read Less
Bought with Currier, Lane & Young • Compass
GET MORE INFORMATION




