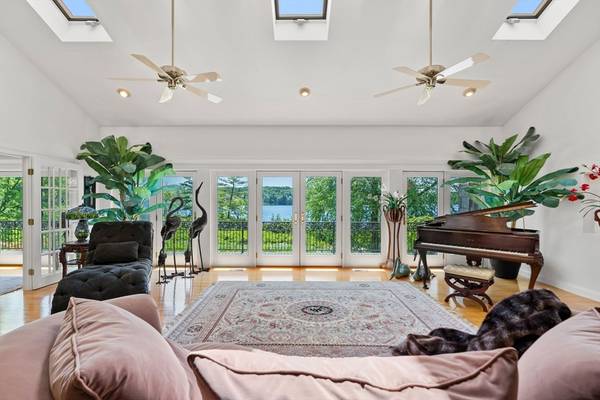For more information regarding the value of a property, please contact us for a free consultation.
4 S Lakeside Haverhill, MA 01835
Want to know what your home might be worth? Contact us for a FREE valuation!

Our team is ready to help you sell your home for the highest possible price ASAP
Key Details
Sold Price $1,394,755
Property Type Single Family Home
Sub Type Single Family Residence
Listing Status Sold
Purchase Type For Sale
Square Footage 3,673 sqft
Price per Sqft $379
MLS Listing ID 73265755
Sold Date 10/04/24
Style Ranch
Bedrooms 3
Full Baths 3
Half Baths 1
HOA Y/N false
Year Built 1991
Annual Tax Amount $12,772
Tax Year 2024
Lot Size 2.130 Acres
Acres 2.13
Property Description
Nestled on a sprawling two-plus acre lot, this stunning waterfront home exudes elegance & sophistication. Designed & built by its current owners, architectural features include a collaboration of bluestone and granite exterior stone, Italian influenced rod iron columns, and panoramic, west-facing views overlooking Chadwick Pond. The main level of this home welcomes you with a true open-concept floor plan; grand entry doors welcome you right into the heart of this home. Gleaming hardwood floors seamlessly fill the space complimented with intricate woodwork details & statement fireplaces. Skylights & vaulted ceilings capture bounds of natural sunlight. The primary suite boasts a private, spacious area with attached, luxury en-suite bath - granite surrounded shower & grand soaking tub. Walk-out lower level space carries this home's contemporary charm with polished stone floors, cedar ceilings, large bar area, private bonus room & access to the outdoor terrace and 300' of private shoreline
Location
State MA
County Essex
Area Bradford
Zoning RES
Direction GPS - 4 S. Lakeside Avenue, Haverhill, MA
Rooms
Family Room Flooring - Hardwood, Balcony / Deck, French Doors, Open Floorplan
Basement Full, Finished, Partially Finished, Walk-Out Access
Primary Bedroom Level First
Dining Room Flooring - Hardwood, Open Floorplan
Kitchen Flooring - Hardwood, Window(s) - Stained Glass, Countertops - Stone/Granite/Solid, Kitchen Island, Deck - Exterior, Open Floorplan
Interior
Interior Features Dining Area, Closet/Cabinets - Custom Built, Open Floorplan, Bathroom - Full, Bathroom - With Shower Stall, Sitting Room, Bonus Room, Bathroom, Wet Bar, Internet Available - Unknown
Heating Forced Air, Oil, Fireplace
Cooling Central Air
Flooring Hardwood, Stone / Slate, Other, Flooring - Hardwood
Fireplaces Number 4
Fireplaces Type Dining Room, Living Room
Appliance Water Heater, Oven, Dishwasher, Microwave, Range, Refrigerator, Washer, Dryer, Water Treatment
Laundry Flooring - Stone/Ceramic Tile, Electric Dryer Hookup, Washer Hookup, In Basement
Exterior
Exterior Feature Balcony / Deck, Deck - Composite, Patio, Balcony, Storage, Professional Landscaping, Decorative Lighting, Garden, Stone Wall
Garage Spaces 2.0
Community Features Public Transportation, Pool, Tennis Court(s), Park, Walk/Jog Trails, Stable(s), Golf, Bike Path, Conservation Area, Highway Access, House of Worship, Private School, Public School
Utilities Available for Electric Range, for Electric Oven, for Electric Dryer, Washer Hookup, Generator Connection
Waterfront true
Waterfront Description Waterfront,Pond
View Y/N Yes
View Scenic View(s)
Roof Type Shingle
Total Parking Spaces 8
Garage Yes
Building
Lot Description Corner Lot, Wooded
Foundation Concrete Perimeter
Sewer Private Sewer
Water Private
Schools
Elementary Schools Haverhill
Middle Schools Haverhill
High Schools Haverhill
Others
Senior Community false
Read Less
Bought with Jodi Crowley • Lamacchia Realty, Inc.
GET MORE INFORMATION




