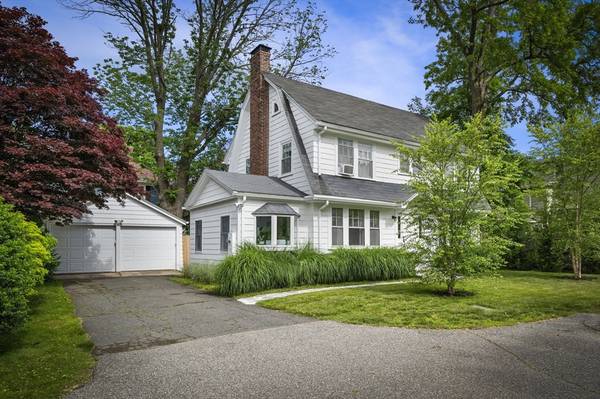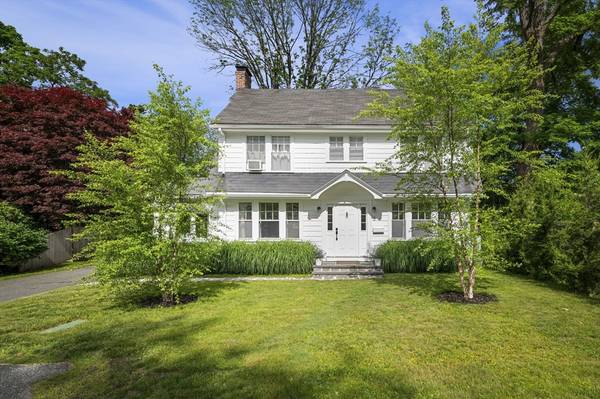For more information regarding the value of a property, please contact us for a free consultation.
5 Chesterlee Lane Swampscott, MA 01907
Want to know what your home might be worth? Contact us for a FREE valuation!

Our team is ready to help you sell your home for the highest possible price ASAP
Key Details
Sold Price $1,100,000
Property Type Single Family Home
Sub Type Single Family Residence
Listing Status Sold
Purchase Type For Sale
Square Footage 2,000 sqft
Price per Sqft $550
Subdivision Beach Bluff / Preston Beach Neighborhoods
MLS Listing ID 73253757
Sold Date 09/18/24
Style Colonial,Contemporary
Bedrooms 3
Full Baths 2
Half Baths 1
HOA Y/N false
Year Built 1925
Annual Tax Amount $8,156
Tax Year 2024
Lot Size 6,098 Sqft
Acres 0.14
Property Description
Live in the Beach Bluff neighborhood on a tree-lined dead-end cul-de-sac with only 3 other houses on this sweet lane, located near Swampscott's favorite Preston Beach. This contemporary Colonial has been renovated, modernized, & decorated from top to bottom. From the moment you enter the house you see meticulous work and craftsmanship throughout featuring hardwood floors, brick, glass, marble, tile, Quartzite, Stainless Steel, shiplap ceilings, modern lighting & hardware. Chef's kitchen with 2" Quartzite countertops & island, meticulously planned out spice drawers, pantry spaces, & storage.Top-of-the-line SS appliances including Viking, Wolf, Fisher Paykel & more. Renovated modern bathrooms with beautiful fixtures including primary en-suite oasis. Enjoy the FP living room, dining room, patio & private yard with deck. Two car EE gar, 4 A/C units, office, gym & playroom spaces. Beaches, restaurants & an award-winning blue ribbon high school plus brand new district-wide elementary school!
Location
State MA
County Essex
Area Beach Bluff
Zoning NA
Direction Beach Bluff Avenue (PARK ON BEACH BLUFF for showings and broker open houses) Turn onto Chesterlee
Rooms
Basement Full, Partially Finished, Interior Entry, Bulkhead, Concrete
Primary Bedroom Level Second
Dining Room Flooring - Hardwood, Lighting - Pendant, Lighting - Overhead
Kitchen Flooring - Hardwood, Countertops - Stone/Granite/Solid, Kitchen Island, Cabinets - Upgraded, Exterior Access, Recessed Lighting, Remodeled, Stainless Steel Appliances, Gas Stove, Lighting - Pendant
Interior
Interior Features Vaulted Ceiling(s), Lighting - Overhead, Closet, Open Floorplan, Office, Mud Room, Bonus Room, Exercise Room, Walk-up Attic, High Speed Internet
Heating Hot Water, Steam, Natural Gas
Cooling Window Unit(s)
Flooring Wood, Tile, Hardwood, Flooring - Hardwood, Flooring - Wood
Fireplaces Number 1
Fireplaces Type Living Room
Appliance Gas Water Heater, Range, Dishwasher, Disposal, Microwave, Refrigerator, Freezer, Washer, Dryer, Range Hood, Plumbed For Ice Maker
Laundry Sink, In Basement, Electric Dryer Hookup, Washer Hookup
Exterior
Exterior Feature Deck, Deck - Wood, Patio, Rain Gutters, Screens, Fenced Yard
Garage Spaces 2.0
Fence Fenced
Community Features Public Transportation, Shopping, Tennis Court(s), Park, Walk/Jog Trails, Golf, Medical Facility, Bike Path, Conservation Area, House of Worship, Marina, Public School, T-Station, University
Utilities Available for Gas Range, for Electric Dryer, Washer Hookup, Icemaker Connection
Waterfront false
Waterfront Description Beach Front,Ocean,Walk to,3/10 to 1/2 Mile To Beach,Beach Ownership(Public)
Roof Type Shingle
Total Parking Spaces 3
Garage Yes
Building
Lot Description Level, Other
Foundation Stone, Brick/Mortar
Sewer Public Sewer
Water Public
Schools
Elementary Schools Swampscott
Middle Schools Swampscott
High Schools Swampscott
Others
Senior Community false
Read Less
Bought with Sharon Chaet • The Proper Nest Real Estate
GET MORE INFORMATION




