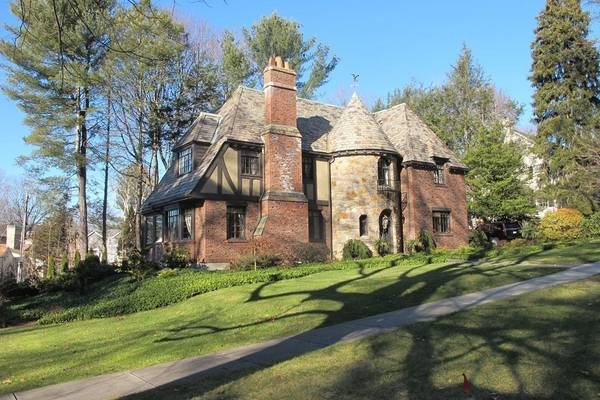For more information regarding the value of a property, please contact us for a free consultation.
3 Westwood Drive Worcester, MA 01609
Want to know what your home might be worth? Contact us for a FREE valuation!

Our team is ready to help you sell your home for the highest possible price ASAP
Key Details
Sold Price $969,000
Property Type Single Family Home
Sub Type Single Family Residence
Listing Status Sold
Purchase Type For Sale
Square Footage 4,000 sqft
Price per Sqft $242
Subdivision Westwood Hills
MLS Listing ID 73227222
Sold Date 09/10/24
Style Tudor
Bedrooms 4
Full Baths 3
Half Baths 2
HOA Fees $66/ann
HOA Y/N true
Year Built 1930
Annual Tax Amount $8,357
Tax Year 2024
Lot Size 0.660 Acres
Acres 0.66
Property Description
Rare opportunity to own one of the finest Worcester properties in a neighborhood of elegant, distinctive, & custom built homes. Grand center foyer with bridal staircase, exceptional period detail including a spectacular fireplaced living room, expansive dining room ideal for entertaining, paneled/fireplaced library, applianced kitchen (all recently purchased appliances) with a breakfast room and marble floor, dual staircases, hardwood floors, lavish primary suite with 5 closets and 3 other bedrooms plus 4.5 baths. 4th full bath in LL. Heated sunroom, stunning patio, beautifully landscaped & meticulously maintained. Lower level game room, laundry room, utility room, and ample storage. This property offers easy access to passenger rail, Worc Airport, Worc Art Museum, New England Botanical Garden at Tower Hill, American Antiquarian Society, Woo Sox and many more. This special property awaits a lucky buyer.
Location
State MA
County Worcester
Area Westwood Hills
Zoning Res
Direction SALISBURY STREET TO WESTWOOD DRIVE
Rooms
Family Room Closet/Cabinets - Custom Built, Flooring - Hardwood, Recessed Lighting
Basement Full, Partially Finished, Interior Entry, Bulkhead, Concrete
Primary Bedroom Level Second
Dining Room Flooring - Hardwood, Recessed Lighting
Kitchen Flooring - Marble, Window(s) - Bay/Bow/Box, Pantry, Countertops - Stone/Granite/Solid, Breakfast Bar / Nook, Cabinets - Upgraded, Exterior Access, Recessed Lighting
Interior
Interior Features Closet, Crown Molding, Decorative Molding, Slider, Sunken, Bathroom - Full, Bathroom - Tiled With Shower Stall, Entrance Foyer, Sun Room, Home Office, Bathroom, Game Room, Central Vacuum, Walk-up Attic
Heating Central, Steam, Natural Gas, Fireplace
Cooling Central Air, Wall Unit(s)
Flooring Wood, Tile, Marble, Hardwood, Flooring - Hardwood, Flooring - Stone/Ceramic Tile, Flooring - Wall to Wall Carpet
Fireplaces Number 3
Fireplaces Type Family Room, Living Room
Appliance Gas Water Heater, Water Heater, Oven, Dishwasher, Disposal, Microwave, Range, Refrigerator, Vacuum System, Range Hood, Plumbed For Ice Maker
Laundry Dryer Hookup - Electric, Washer Hookup, Sink, Electric Dryer Hookup
Exterior
Exterior Feature Porch - Enclosed, Patio, Rain Gutters, Decorative Lighting, Garden
Garage Spaces 2.0
Community Features Shopping, Tennis Court(s), Park, Medical Facility, Highway Access, House of Worship, Private School, Public School, University, Sidewalks
Utilities Available for Electric Range, for Electric Oven, for Electric Dryer, Washer Hookup, Icemaker Connection
Waterfront false
Waterfront Description Beach Front,Lake/Pond,3/10 to 1/2 Mile To Beach,Beach Ownership(Public)
Roof Type Slate
Total Parking Spaces 4
Garage Yes
Building
Lot Description Corner Lot, Easements, Level
Foundation Stone
Sewer Public Sewer
Water Public
Schools
Elementary Schools Flag
Middle Schools Forest Grove
High Schools Doherty
Others
Senior Community false
Read Less
Bought with Nicole Brodeur • Keller Williams Realty-Merrimack
GET MORE INFORMATION




