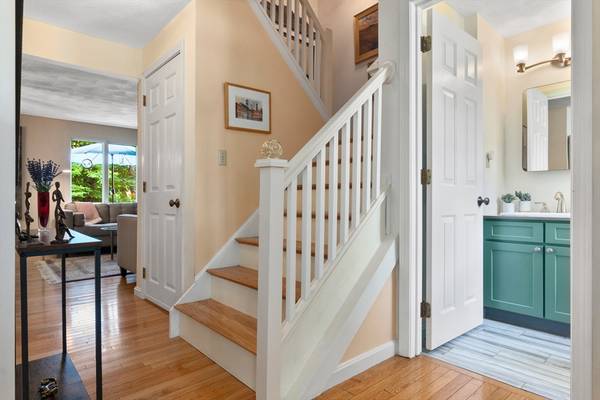For more information regarding the value of a property, please contact us for a free consultation.
32 Lilac Ln #32 Haverhill, MA 01830
Want to know what your home might be worth? Contact us for a FREE valuation!

Our team is ready to help you sell your home for the highest possible price ASAP
Key Details
Sold Price $505,000
Property Type Condo
Sub Type Condominium
Listing Status Sold
Purchase Type For Sale
Square Footage 2,200 sqft
Price per Sqft $229
MLS Listing ID 73262222
Sold Date 09/09/24
Bedrooms 3
Full Baths 3
Half Baths 1
HOA Fees $510/mo
Year Built 1995
Annual Tax Amount $4,552
Tax Year 2024
Property Description
Gorgeous 4 level Townhouse, in impeccable cond.!These condos don't come on often. the unit consists of 9 rooms/2+bed/3 1/2 baths, one detached garage. Sylights, 3 FP's, beautiful front Sunroom with cathedral ceilings,open to kitchen. HW floors,C/A,Open & sunny, large deck off dining room. Huge lower level beautifully finished complete with bath and sliders to back yard, plus a bonus of large utility room and work shop.Kitchen is gorgeous/ two tone, granite and stainless steal appliances.Lots of built in custom cabinets. Everything is so tasteful and in excellent condition. Master suite has FP, separate closets, gorgeous tiled shower in bath; 3rd level has a bonus room with huge walk in closet, and perfect for guests.So many quality updates. Well run association complete with pool, tennis courts and club house with kitchen.This complex is NOT a 55 +, so no age restrictions.
Location
State MA
County Essex
Zoning Res
Direction follow GPS: enter Brickett Hill Condos; pass pool on left,next left is Lilac;straight to end.
Rooms
Family Room Wood / Coal / Pellet Stove, Skylight, Cathedral Ceiling(s), Ceiling Fan(s), Flooring - Hardwood, Open Floorplan
Basement Y
Primary Bedroom Level Second
Dining Room Closet/Cabinets - Custom Built, Flooring - Hardwood, Deck - Exterior, Open Floorplan, Remodeled, Slider
Kitchen Closet/Cabinets - Custom Built, Flooring - Hardwood, Countertops - Stone/Granite/Solid, Countertops - Upgraded, Breakfast Bar / Nook, Cabinets - Upgraded, Remodeled, Stainless Steel Appliances, Gas Stove
Interior
Interior Features Bathroom - Full, Ceiling Fan(s), Walk-In Closet(s), Closet/Cabinets - Custom Built, Cabinets - Upgraded, Open Floorplan, Slider, Bathroom, Bedroom, Media Room, Home Office, Internet Available - Unknown
Heating Forced Air, Natural Gas
Cooling Central Air
Flooring Wood, Vinyl, Carpet, Hardwood, Flooring - Wall to Wall Carpet, Concrete
Fireplaces Number 3
Fireplaces Type Family Room, Living Room, Master Bedroom
Appliance Range, Dishwasher, Microwave, Refrigerator, Washer, Dryer
Laundry Second Floor, In Unit
Exterior
Exterior Feature Deck, Patio, Screens, Professional Landscaping
Garage Spaces 1.0
Pool Association, In Ground
Community Features Public Transportation, Shopping, Pool, Tennis Court(s), Park, Golf, Medical Facility, Highway Access, House of Worship, Public School, T-Station
Utilities Available for Gas Range, for Gas Oven
Waterfront false
Roof Type Shingle
Total Parking Spaces 1
Garage Yes
Building
Story 4
Sewer Public Sewer
Water Public
Others
Pets Allowed Yes w/ Restrictions
Senior Community false
Read Less
Bought with Julieanne B.Cipriano • Littlefield Real Estate
GET MORE INFORMATION




