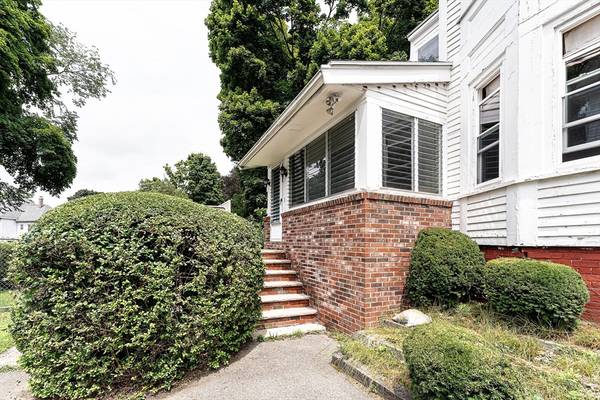For more information regarding the value of a property, please contact us for a free consultation.
22 Sheridan Street Haverhill, MA 01830
Want to know what your home might be worth? Contact us for a FREE valuation!

Our team is ready to help you sell your home for the highest possible price ASAP
Key Details
Sold Price $440,000
Property Type Single Family Home
Sub Type Single Family Residence
Listing Status Sold
Purchase Type For Sale
Square Footage 1,892 sqft
Price per Sqft $232
MLS Listing ID 73269961
Sold Date 09/04/24
Style Victorian
Bedrooms 3
Full Baths 2
HOA Y/N false
Year Built 1900
Annual Tax Amount $4,463
Tax Year 2023
Lot Size 6,534 Sqft
Acres 0.15
Property Description
Back on the Market due to Buyers' personal issues. Turn of the Century Victorian with original charm. Experience the timeless elegance of this home. Features include spacious rooms, beautiful hardwood floors, detailed original natural woodwork on the first floor, pocket door situated between foyer and living room, two stained glass windows adorn original staircase, living room and dining room are open with window bay and hardwood flooring, den or office on first floor, plus pantry and eat-in kitchen, wonderful 3-seasons room, along with front porch, fenced yard, off street parking and shed. Large bedrooms, primary has a window bay, hardwood flooring and adjoining dressing room; 2nd bedroom has hardwood and built-in; third bedroom features walk-in closet and hardwood. Walk up attic. Estate Sale. Property is sold "as is" "as seen" condition. Seller has never occupied the property.
Location
State MA
County Essex
Zoning Res
Direction Off Main Street (Rte. 125) or off Lawrence Street
Rooms
Basement Full, Interior Entry, Bulkhead
Primary Bedroom Level Second
Dining Room Flooring - Hardwood
Kitchen Exterior Access
Interior
Interior Features Den, Walk-up Attic
Heating Steam, Oil
Cooling None
Flooring Wood, Vinyl, Carpet, Flooring - Hardwood
Appliance Gas Water Heater, Range, Refrigerator
Exterior
Exterior Feature Porch, Porch - Enclosed, Storage, Screens, Fenced Yard
Fence Fenced/Enclosed, Fenced
Community Features Public Transportation, Shopping, Tennis Court(s), Park, Walk/Jog Trails, Medical Facility, Laundromat, Highway Access, Public School, Sidewalks
Waterfront false
Roof Type Shingle
Total Parking Spaces 4
Garage No
Building
Lot Description Cleared, Level
Foundation Stone, Brick/Mortar
Sewer Public Sewer
Water Public
Others
Senior Community false
Read Less
Bought with Robert V. Ciccarelli • Ciccarelli Homes
GET MORE INFORMATION




