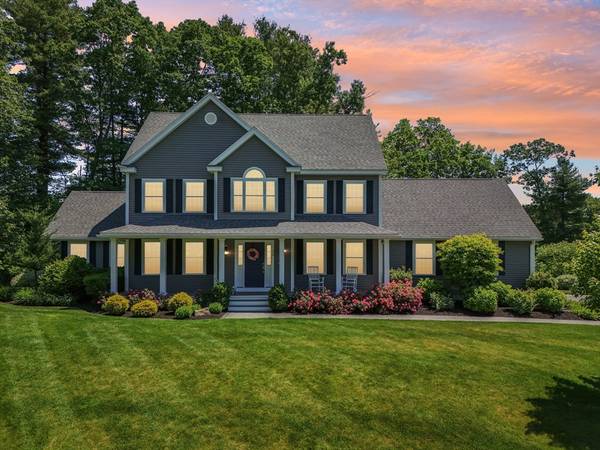For more information regarding the value of a property, please contact us for a free consultation.
20 Delray Dr Haverhill, MA 01832
Want to know what your home might be worth? Contact us for a FREE valuation!

Our team is ready to help you sell your home for the highest possible price ASAP
Key Details
Sold Price $910,000
Property Type Single Family Home
Sub Type Single Family Residence
Listing Status Sold
Purchase Type For Sale
Square Footage 3,102 sqft
Price per Sqft $293
MLS Listing ID 73247961
Sold Date 08/30/24
Style Colonial
Bedrooms 4
Full Baths 2
Half Baths 1
HOA Y/N false
Year Built 2016
Annual Tax Amount $8,379
Tax Year 2024
Lot Size 1.840 Acres
Acres 1.84
Property Description
Welcome to this stunning, better-than-new 4-bedroom home at the end of a cul-de-sac, overflowing with upgrades. The heart of the home is the kitchen, featuring a spacious island, wet bar, and seamless flow into the family room with vaulted ceilings and a cozy fireplace. A generous dining room and additional living room provide ample space to spread out. Enjoy the convenience of an attached garage right off the kitchen. Upstairs, you'll find four spacious bedrooms, including a primary suite with a large walk-in closet and en-suite bath. The third floor offers a large home office and a versatile bonus/flex space. Outside, you'll be captivated by beautiful walkways, professional landscaping, irrigation, a fenced backyard, and a charming farmer's porch. Evenings are perfect around the fire pit or entertaining on the oversized deck off the kitchen. Showings begin at the first open house on Saturday and Sunday from 11 a.m. to 12:30 p.m. Great commuter location! This home will not last long!
Location
State MA
County Essex
Zoning RES
Direction 1246 Broadway to Delray
Rooms
Family Room Cathedral Ceiling(s), Ceiling Fan(s), Flooring - Hardwood
Basement Full, Unfinished
Primary Bedroom Level Second
Dining Room Flooring - Hardwood
Kitchen Flooring - Hardwood, Dining Area, Countertops - Stone/Granite/Solid
Interior
Interior Features Office, Bonus Room
Heating Forced Air, Natural Gas
Cooling Central Air
Flooring Carpet, Hardwood
Fireplaces Number 1
Fireplaces Type Family Room
Appliance Water Heater, Range, Dishwasher, Microwave, Refrigerator, Washer, Dryer
Laundry First Floor
Exterior
Exterior Feature Porch, Deck, Patio, Rain Gutters, Professional Landscaping, Sprinkler System, Decorative Lighting, Fenced Yard
Garage Spaces 2.0
Fence Fenced
Community Features Public Transportation, Shopping, Pool, Tennis Court(s), Park, Walk/Jog Trails, Stable(s), Golf, Medical Facility, Laundromat, Bike Path, Conservation Area, Highway Access, House of Worship, Marina, Private School, Public School, T-Station, University
Waterfront false
Roof Type Shingle
Total Parking Spaces 4
Garage Yes
Building
Foundation Concrete Perimeter
Sewer Private Sewer
Water Public
Schools
Elementary Schools Tilton
Middle Schools Consentino
High Schools Haverhill High
Others
Senior Community false
Acceptable Financing Contract
Listing Terms Contract
Read Less
Bought with Brian McMahon • RE/MAX Innovative Properties
GET MORE INFORMATION




