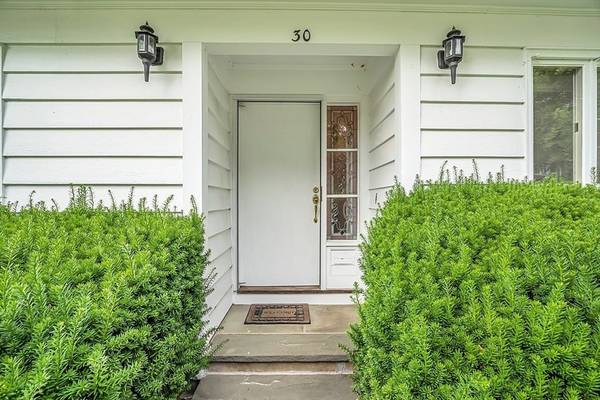For more information regarding the value of a property, please contact us for a free consultation.
30 Quimby St Haverhill, MA 01830
Want to know what your home might be worth? Contact us for a FREE valuation!

Our team is ready to help you sell your home for the highest possible price ASAP
Key Details
Sold Price $649,000
Property Type Single Family Home
Sub Type Single Family Residence
Listing Status Sold
Purchase Type For Sale
Square Footage 2,373 sqft
Price per Sqft $273
MLS Listing ID 73255149
Sold Date 08/28/24
Style Ranch
Bedrooms 2
Full Baths 1
Half Baths 1
HOA Y/N false
Year Built 1952
Annual Tax Amount $5,466
Tax Year 2024
Lot Size 0.270 Acres
Acres 0.27
Property Description
Ranch home, on a quiet dead end street, with an unobstructed view of Lake Pentucket! Enjoy single level living with a great layout including an eat-in kitchen, dining room with built in hutch, living room with a large picture window, built ins and wood burning fireplace, step-down family room with a slider out to the deck (fabulous water views), main bedroom with two closets, second bedroom, and full bathroom with linen closet. There is crown molding and an abundance of closet space throughout the home. Large lower level offers high ceilings and is partially finished with a bonus room, half bath, laundry, and plenty of storage closets. Lots of potential to expand and create additional living space in the lower level. 30 Quimby Street is located in a desirable neighborhood with sidewalks and convenient to schools, Winnekenni Park, shopping and highways. Showings begin at first Open House on Saturday 6/22 (11:00-1:00 pm).
Location
State MA
County Essex
Zoning RH
Direction Main Street (Rte 125) to Lawrence Street to Quimby Street.
Rooms
Family Room Flooring - Wall to Wall Carpet, Deck - Exterior, Slider, Crown Molding
Basement Full, Partially Finished, Walk-Out Access, Interior Entry
Primary Bedroom Level First
Dining Room Closet/Cabinets - Custom Built, Flooring - Wall to Wall Carpet, Chair Rail, Lighting - Overhead, Crown Molding
Kitchen Closet/Cabinets - Custom Built, Flooring - Stone/Ceramic Tile, Dining Area, Pantry, Lighting - Overhead
Interior
Interior Features Bonus Room, Central Vacuum
Heating Baseboard, Natural Gas
Cooling Central Air
Flooring Tile, Carpet, Hardwood, Flooring - Wall to Wall Carpet
Fireplaces Number 1
Fireplaces Type Living Room
Appliance Water Heater, Range, Dishwasher, Disposal, Refrigerator, Washer, Dryer
Laundry Electric Dryer Hookup, Washer Hookup, Sink, In Basement
Exterior
Exterior Feature Deck - Wood, Rain Gutters
Garage Spaces 1.0
Community Features Public Transportation, Shopping, Park, Walk/Jog Trails, Medical Facility, Highway Access, Public School, T-Station
Utilities Available for Electric Range, for Electric Dryer, Washer Hookup
Waterfront false
Roof Type Shingle
Total Parking Spaces 1
Garage Yes
Building
Foundation Concrete Perimeter
Sewer Public Sewer
Water Public
Schools
Elementary Schools Pentucket Lake
Middle Schools Whittier
High Schools Haverhill High
Others
Senior Community false
Read Less
Bought with Abate & Ford Real Estate Team • Coldwell Banker Realty - Haverhill
GET MORE INFORMATION




