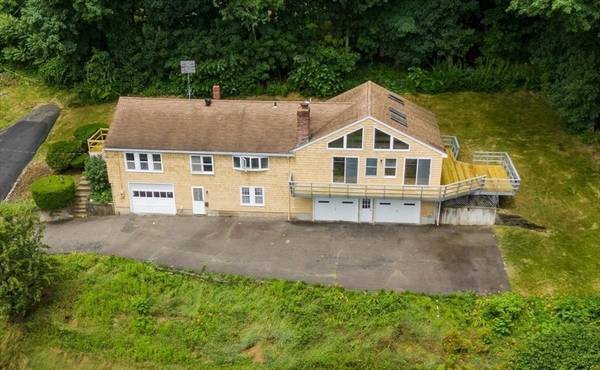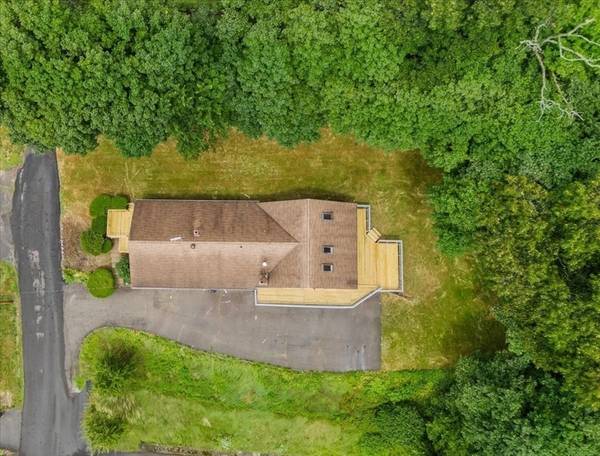For more information regarding the value of a property, please contact us for a free consultation.
19 Claremont Ave Haverhill, MA 01830
Want to know what your home might be worth? Contact us for a FREE valuation!

Our team is ready to help you sell your home for the highest possible price ASAP
Key Details
Sold Price $560,000
Property Type Single Family Home
Sub Type Single Family Residence
Listing Status Sold
Purchase Type For Sale
Square Footage 2,590 sqft
Price per Sqft $216
MLS Listing ID 73264993
Sold Date 08/16/24
Style Ranch
Bedrooms 3
Full Baths 2
HOA Y/N false
Year Built 1950
Annual Tax Amount $5,028
Tax Year 2024
Lot Size 0.330 Acres
Acres 0.33
Property Description
Spread out in this sprawling single-family ranch just under 2600sf with in-law potential! Unwind in the stunning great room, showcasing a cathedral ceiling with skylights, a cozy wood burning fireplace, and a unique indoor gas grill for year-round grilling. Laundry's a breeze with the conveniently located main-level laundry room with a sink. Two full baths ensure everyone has their space. The partially finished basement boasts a wet bar, perfect for entertaining. Park with ease in the 3-car garage, featuring both a single bay and a heated double bay that fits 3 vehicles. Inside, find 3 bedrooms, living & dining room. The large kitchen features a peninsula with granite countertops, providing ample prep space for the chef and perfect spot for gatherings. Enjoy the privacy of a peaceful location with breathtaking views, all while appreciating the beauty of hardwood floors throughout the home. This expansive ranch offers the perfect blend of comfort and functionality. Make it yours today.
Location
State MA
County Essex
Zoning RH
Direction River St to Groveland St to Claremont Ave
Rooms
Family Room Flooring - Vinyl, Wet Bar, Exterior Access, Recessed Lighting
Basement Full, Partially Finished, Walk-Out Access, Interior Entry, Garage Access, Concrete
Primary Bedroom Level Main, First
Dining Room Flooring - Vinyl, Breakfast Bar / Nook, Open Floorplan
Kitchen Flooring - Vinyl, Countertops - Stone/Granite/Solid, Countertops - Upgraded, Open Floorplan, Recessed Lighting, Gas Stove, Peninsula
Interior
Interior Features Bathroom - With Shower Stall, Cathedral Ceiling(s), Ceiling Fan(s), Beamed Ceilings, Open Floorplan, Great Room, Sauna/Steam/Hot Tub, Wet Bar, Other
Heating Forced Air, Natural Gas, Fireplace(s)
Cooling None
Flooring Vinyl, Hardwood, Flooring - Vinyl
Fireplaces Number 1
Appliance Gas Water Heater, Range, Dishwasher, Microwave, Refrigerator
Laundry Sink, First Floor, Gas Dryer Hookup, Electric Dryer Hookup, Washer Hookup
Exterior
Exterior Feature Balcony / Deck, Deck - Wood, Balcony, Rain Gutters, Storage
Garage Spaces 3.0
Community Features Public Transportation, Shopping, Park, House of Worship, Public School, T-Station, University
Utilities Available for Gas Range, for Gas Oven, for Gas Dryer, for Electric Dryer, Washer Hookup
Waterfront false
Waterfront Description Beach Front,River,1/2 to 1 Mile To Beach,Beach Ownership(Public)
View Y/N Yes
View City View(s)
Roof Type Shingle
Total Parking Spaces 8
Garage Yes
Building
Lot Description Gentle Sloping
Foundation Concrete Perimeter, Block
Sewer Public Sewer
Water Public
Others
Senior Community false
Read Less
Bought with Marc Green • Coldwell Banker Realty - Marblehead
GET MORE INFORMATION




