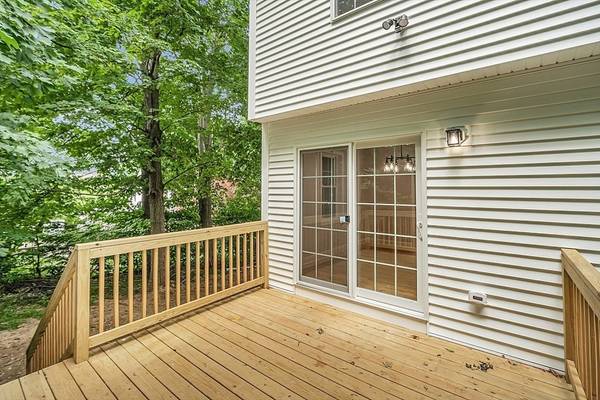For more information regarding the value of a property, please contact us for a free consultation.
68 15th Ave #68 Haverhill, MA 01830
Want to know what your home might be worth? Contact us for a FREE valuation!

Our team is ready to help you sell your home for the highest possible price ASAP
Key Details
Sold Price $530,000
Property Type Single Family Home
Sub Type Condex
Listing Status Sold
Purchase Type For Sale
Square Footage 1,440 sqft
Price per Sqft $368
MLS Listing ID 73239174
Sold Date 08/15/24
Bedrooms 3
Full Baths 1
Half Baths 1
Year Built 2024
Tax Year 2024
Lot Size 0.300 Acres
Acres 0.3
Property Description
New Colonial Condex. This is an attached single family home is almost FINISHED and ready to go! Fantastic layout with large sun-drenched open rooms and high ceilings. Wonderful open floor plan featuring a large kitchen with plenty of cabinets, tile backsplash and granite counters. Dining area with a slider leading to deck and large usable back yard.. Hardwood throughout the first floor and staircases. Fireplace, central air. Well sized bedrooms all on the 2nd floor. Plenty of storage in the basement. This home is convenient to N.H. shopping and highway. NO MONTHLY CONDO FEE. This is a condo with the feel of single family living. Haverhill has several newer schools and great downtown filled with shops and restaurants and river walk. 2 commuter train stops with parking! Easy drive to rts 495, 95 and 93. Lot size represents the total piece of property. OPEN HOUSE Sunday June 30 11-1 pm
Location
State MA
County Essex
Zoning RH
Direction Main street rt 125 to 15th Ave.
Rooms
Basement Y
Primary Bedroom Level Second
Dining Room Flooring - Hardwood, Slider
Kitchen Flooring - Hardwood, Dining Area, Countertops - Stone/Granite/Solid, Kitchen Island, Recessed Lighting
Interior
Heating Forced Air, Natural Gas
Cooling Central Air
Flooring Wood, Tile, Carpet
Fireplaces Number 1
Fireplaces Type Living Room
Appliance Range, Dishwasher, Microwave
Laundry In Basement, In Unit, Gas Dryer Hookup, Washer Hookup
Exterior
Exterior Feature Porch, Deck, Screens
Garage Spaces 1.0
Community Features Public Transportation, Shopping, Golf, Medical Facility, Highway Access, House of Worship, Private School, Public School, T-Station, University
Utilities Available for Gas Range, for Gas Dryer, Washer Hookup
Waterfront false
Roof Type Shingle
Total Parking Spaces 2
Garage Yes
Building
Story 2
Sewer Public Sewer
Water Public
Others
Pets Allowed Yes w/ Restrictions
Senior Community false
Read Less
Bought with Michael Colombo • Suburban Lifestyle Real Estate
GET MORE INFORMATION




