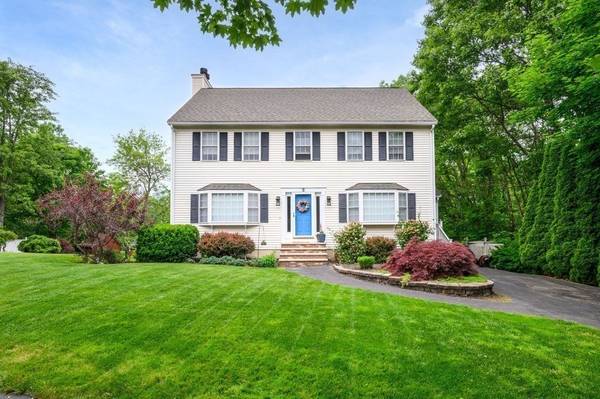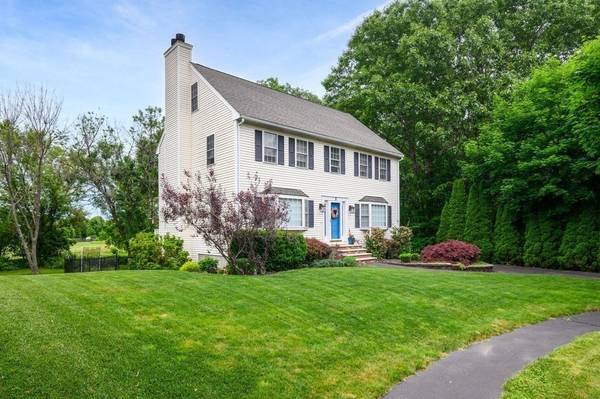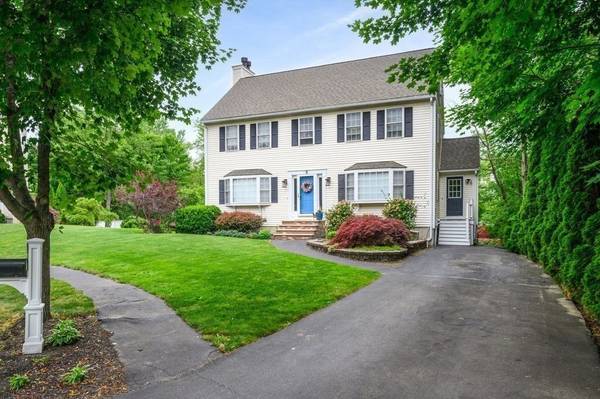For more information regarding the value of a property, please contact us for a free consultation.
5 Harbor Dr Haverhill, MA 01830
Want to know what your home might be worth? Contact us for a FREE valuation!

Our team is ready to help you sell your home for the highest possible price ASAP
Key Details
Sold Price $759,900
Property Type Single Family Home
Sub Type Single Family Residence
Listing Status Sold
Purchase Type For Sale
Square Footage 3,039 sqft
Price per Sqft $250
MLS Listing ID 73253739
Sold Date 08/08/24
Style Colonial
Bedrooms 4
Full Baths 3
Half Baths 1
HOA Y/N false
Year Built 1998
Annual Tax Amount $7,127
Tax Year 2024
Lot Size 0.620 Acres
Acres 0.62
Property Description
Welcome home to 5 Harbor Drive! This beautiful colonial tucked away on a cul-de-sac in Riverside has so much to offer. With 4 floors of living space, a serene and private backyard, and 2-car detached garage, this is the home you've been waiting for. 1st floor offers a front to back living room with a fireplace and wired for surround sound, a dining room, updated kitchen w s/s appliances, 1/2 bath, and mud room with laundry. On the 2nd floor you'll find 3 bedrooms, the primary with a walk-in closet, and 2 new baths: 1 ensuite and 1 shared. On the 3rd floor are 2 more rooms with the possibility of being bedrooms, workspaces, bonus rooms, etc. Head downstairs to the basement where you'll find a rec room with fireplace, newly renovated bath, and 4th bedroom. Sliders off the kitchen and living room open onto a large deck overlooking the bucolic backyard - perfect for parties. Young roof, heating sys & central air. Excellent location 10 mins to 95 or 495. Don't miss out on this lovely home!
Location
State MA
County Essex
Area Riverside
Zoning R-1
Direction GPS. Old Ferry to Harbor Dr.
Rooms
Basement Full, Partially Finished, Walk-Out Access
Primary Bedroom Level Second
Interior
Interior Features Bathroom - Full, Bathroom, Bonus Room, Wired for Sound
Heating Forced Air, Natural Gas
Cooling Central Air
Flooring Wood, Tile, Carpet
Fireplaces Number 2
Appliance Gas Water Heater, Water Heater, Range, Dishwasher, Microwave, Refrigerator, Washer, Dryer
Laundry First Floor, Washer Hookup
Exterior
Exterior Feature Deck, Fenced Yard
Garage Spaces 2.0
Fence Fenced/Enclosed, Fenced
Community Features Public Transportation, Shopping, Park, Walk/Jog Trails, Medical Facility, Bike Path, Conservation Area, Highway Access, House of Worship, Marina, Public School, University
Utilities Available for Gas Range, Washer Hookup
Waterfront false
Roof Type Shingle
Total Parking Spaces 8
Garage Yes
Building
Lot Description Easements
Foundation Concrete Perimeter
Sewer Public Sewer
Water Public
Schools
Elementary Schools Golden Hill
Middle Schools Nettle
High Schools Haverhill High
Others
Senior Community false
Read Less
Bought with Denise Hodgdon • Coldwell Banker Realty - Chelmsford
GET MORE INFORMATION




