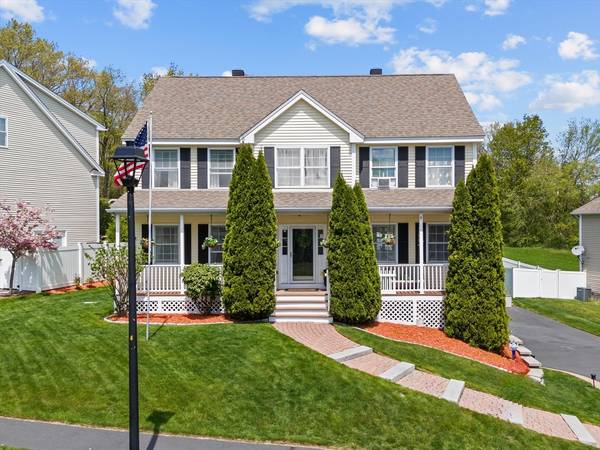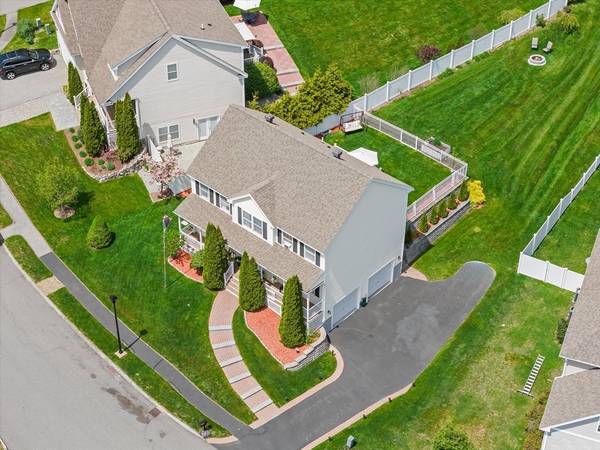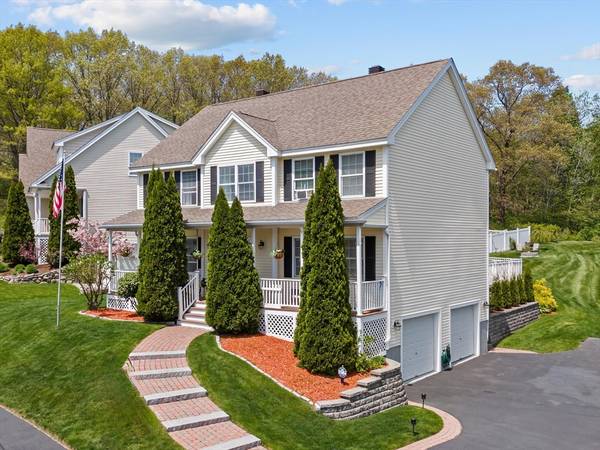For more information regarding the value of a property, please contact us for a free consultation.
39 Magnavista Dr Haverhill, MA 01830
Want to know what your home might be worth? Contact us for a FREE valuation!

Our team is ready to help you sell your home for the highest possible price ASAP
Key Details
Sold Price $780,000
Property Type Single Family Home
Sub Type Single Family Residence
Listing Status Sold
Purchase Type For Sale
Square Footage 2,712 sqft
Price per Sqft $287
MLS Listing ID 73238313
Sold Date 08/05/24
Style Colonial
Bedrooms 4
Full Baths 2
Half Baths 1
HOA Y/N true
Year Built 2008
Annual Tax Amount $6,557
Tax Year 2024
Lot Size 0.280 Acres
Acres 0.28
Property Description
Indulge in the enchanting allure of this young center entrance colonial, nestled within the serene confines of a quaint cul-de-sac in the vibrant community of Haverhill, MA. Stepping inside, discover a sanctuary of comfort and style, boasting four generously sized bedrooms and two and a half baths. Impeccable craftsmanship abounds, with custom wainscoting adorning the walls, adding an air of sophistication to the interior. The heart of the home lies in the expansive living spaces, where gatherings are effortlessly hosted amidst the warmth of the fireplace, creating memories to last a lifetime. Outside, the meticulously landscaped grounds beckon you to bask in the beauty of nature, whether savoring morning coffee on the sun-drenched front porch or hosting al fresco dinners under the stars. Conveniently located in a sought-after neighborhood, this residence offers the perfect blend of tranquility and accessibility, with amenities, schools, and recreation just moments away. Welcome home!
Location
State MA
County Essex
Zoning RES
Direction Please refer to GPS
Rooms
Family Room Flooring - Stone/Ceramic Tile, Recessed Lighting
Basement Partially Finished, Garage Access
Primary Bedroom Level Second
Dining Room Flooring - Hardwood, Wainscoting, Crown Molding
Kitchen Flooring - Hardwood, Countertops - Stone/Granite/Solid, Recessed Lighting, Remodeled, Stainless Steel Appliances, Peninsula
Interior
Interior Features Open Floorplan, Recessed Lighting, Wainscoting, Decorative Molding, Closet, Foyer, Media Room, Wired for Sound
Heating Forced Air, Natural Gas
Cooling Dual
Flooring Tile, Hardwood, Flooring - Hardwood, Flooring - Stone/Ceramic Tile
Fireplaces Number 1
Fireplaces Type Living Room
Appliance Range, Dishwasher, Disposal, Microwave, Refrigerator
Laundry Electric Dryer Hookup, Washer Hookup
Exterior
Exterior Feature Porch, Patio - Enclosed, Professional Landscaping, Sprinkler System
Garage Spaces 2.0
Community Features Shopping, Conservation Area, Highway Access, Public School
Utilities Available for Gas Range, for Electric Dryer, Washer Hookup
Waterfront false
Roof Type Shingle
Total Parking Spaces 4
Garage Yes
Building
Lot Description Cul-De-Sac, Cleared
Foundation Concrete Perimeter
Sewer Public Sewer
Water Public
Others
Senior Community false
Read Less
Bought with Angela Hirtle • eXp Realty
GET MORE INFORMATION




