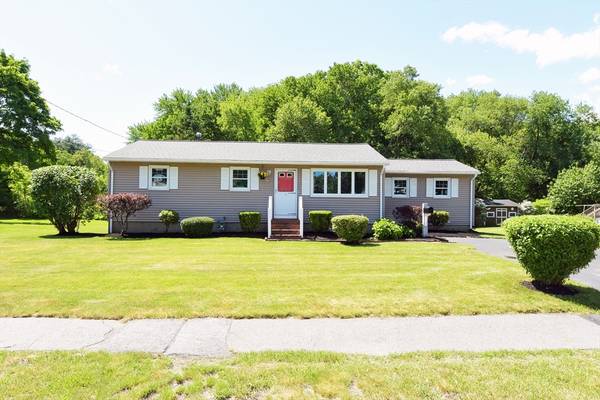For more information regarding the value of a property, please contact us for a free consultation.
8 Avon Dr Hudson, MA 01749
Want to know what your home might be worth? Contact us for a FREE valuation!

Our team is ready to help you sell your home for the highest possible price ASAP
Key Details
Sold Price $540,000
Property Type Single Family Home
Sub Type Single Family Residence
Listing Status Sold
Purchase Type For Sale
Square Footage 1,224 sqft
Price per Sqft $441
MLS Listing ID 73246887
Sold Date 07/08/24
Style Raised Ranch
Bedrooms 3
Full Baths 1
HOA Y/N false
Year Built 1962
Annual Tax Amount $6,539
Tax Year 2024
Lot Size 0.360 Acres
Acres 0.36
Property Sub-Type Single Family Residence
Property Description
Impeccable one-level home with a terrific floor plan is complemented by a large, flatter lot in a very popular neighborhood*Great opportunity to own a well-maintained original owner home!*Enter into the Living room with gleaming hardwood, lovely quad casement windows and half wall to the kitchen providing an open feeling*Bright Eat-in Kitchen with tiled floors, newly tiled backsplash and white cabinets opens to large oversized Family Room with storage closet*Three bedrooms all with hardwood floors and great closet space*Updated full bath*Patio in rear yard*Low maintenance vinyl siding*
Location
State MA
County Middlesex
Zoning SA8
Direction Old Bolton Rd to Avon Dr
Rooms
Family Room Flooring - Wall to Wall Carpet, Lighting - Overhead, Closet - Double
Basement Full, Interior Entry, Sump Pump, Concrete, Unfinished
Primary Bedroom Level First
Kitchen Flooring - Stone/Ceramic Tile, Remodeled, Gas Stove, Lighting - Overhead
Interior
Heating Forced Air, Natural Gas
Cooling Wall Unit(s)
Flooring Tile, Carpet, Hardwood
Appliance Gas Water Heater, Water Heater, Range, Dishwasher, Refrigerator, Washer, Dryer, Range Hood
Laundry In Basement, Gas Dryer Hookup, Washer Hookup
Exterior
Exterior Feature Patio
Utilities Available for Gas Range, for Gas Dryer, Washer Hookup
Roof Type Shingle
Total Parking Spaces 4
Garage No
Building
Lot Description Level
Foundation Concrete Perimeter
Sewer Public Sewer
Water Public
Architectural Style Raised Ranch
Others
Senior Community false
Read Less
Bought with Deb Rouleau • Coldwell Banker Realty - Northborough



