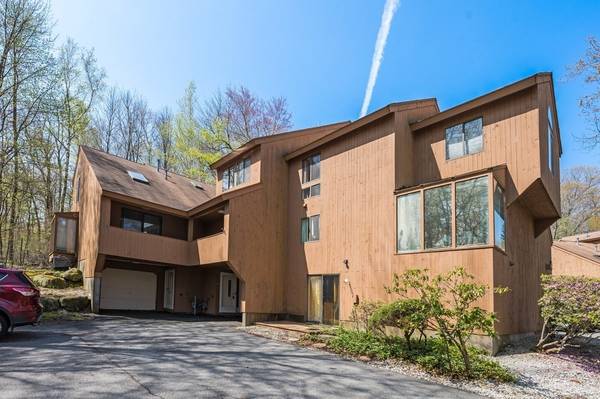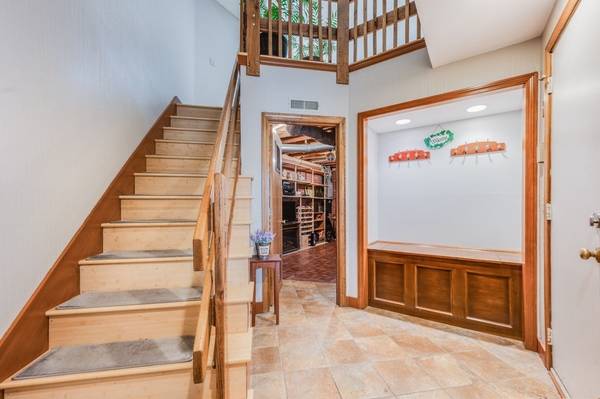For more information regarding the value of a property, please contact us for a free consultation.
40 Eaton Court #40 Haverhill, MA 01832
Want to know what your home might be worth? Contact us for a FREE valuation!

Our team is ready to help you sell your home for the highest possible price ASAP
Key Details
Sold Price $470,000
Property Type Condo
Sub Type Condominium
Listing Status Sold
Purchase Type For Sale
Square Footage 1,500 sqft
Price per Sqft $313
MLS Listing ID 73234320
Sold Date 05/31/24
Bedrooms 2
Full Baths 1
Half Baths 1
HOA Fees $407/mo
Year Built 1986
Annual Tax Amount $3,728
Tax Year 2024
Property Description
OPEN HOUSE CANCELLED...Great opportunity to get into a spacious, private unit in the conveniently located West Meadow complex. So much to love about this unit with garage parking, back deck, open floor plan and 4 levels of living. Hardwood throughout the open second floor, with a formal dining room, and fireplaced living room as well as a private deck and exterior balcony. The third floor consists of the large main bedroom which features custom built-in closet shelving. The main bath on this floor features a new double vanity. The 3rd floor family room was extended by the owner, adding an additional 120 sqft. The owner also added a stackable washer/dryer combo on the 3rd floor, in addition to the existing washer/dryer on the 1st floor. The 4th floor consists of the 2nd bedroom and a den/office, giving an opportunity for a private suite, or hybrid work area. This unit layout is super unique, giving you tons of flexibility how to use the space with 4 levels of living. A must-see!
Location
State MA
County Essex
Direction 495 North, Exit 108 for MA-97 N, Left Onto W Meadow Road
Rooms
Family Room Bathroom - Full, Cathedral Ceiling(s), Ceiling Fan(s), Flooring - Vinyl, Remodeled
Basement Y
Primary Bedroom Level Third
Dining Room Bathroom - Half, Flooring - Hardwood, Balcony - Exterior, Open Floorplan
Kitchen Bathroom - Half, Flooring - Hardwood, Countertops - Stone/Granite/Solid, Open Floorplan, Recessed Lighting, Stainless Steel Appliances, Gas Stove
Interior
Interior Features Cathedral Ceiling(s), Ceiling Fan(s), Balcony - Interior, Den
Heating Forced Air, Natural Gas
Cooling Central Air
Flooring Vinyl, Carpet, Hardwood, Flooring - Wall to Wall Carpet
Fireplaces Number 1
Fireplaces Type Living Room
Appliance Range, Dishwasher, Microwave, Refrigerator, Washer/Dryer, Plumbed For Ice Maker
Laundry Flooring - Vinyl, Electric Dryer Hookup, Remodeled, Washer Hookup, Third Floor, In Unit
Exterior
Exterior Feature Deck - Wood, Balcony
Garage Spaces 1.0
Pool Association, In Ground
Community Features Shopping, Pool, Tennis Court(s), Walk/Jog Trails, Golf, Medical Facility, Laundromat, Bike Path, Conservation Area, Highway Access, House of Worship
Utilities Available for Gas Range, for Gas Oven, for Electric Dryer, Washer Hookup, Icemaker Connection
Roof Type Shingle
Total Parking Spaces 1
Garage Yes
Building
Story 4
Sewer Public Sewer
Water Public
Others
Pets Allowed Yes w/ Restrictions
Senior Community false
Read Less
Bought with Beverly Borrelli • Connie Doto Realty Group
GET MORE INFORMATION




