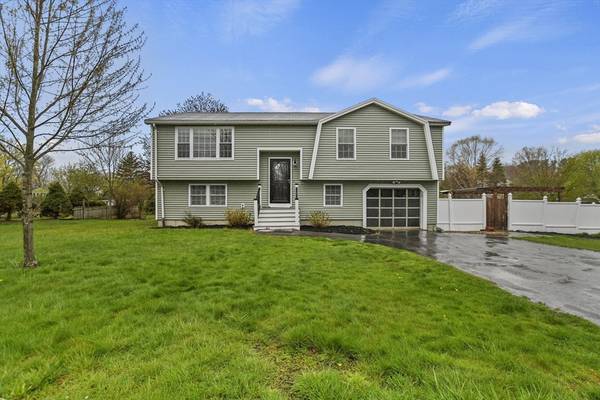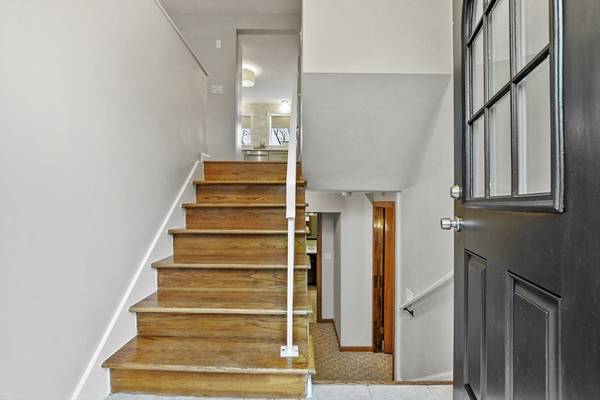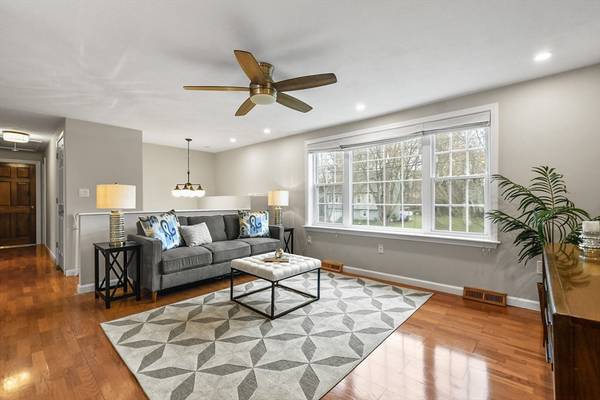For more information regarding the value of a property, please contact us for a free consultation.
12 Cornell Road Haverhill, MA 01832
Want to know what your home might be worth? Contact us for a FREE valuation!

Our team is ready to help you sell your home for the highest possible price ASAP
Key Details
Sold Price $610,000
Property Type Single Family Home
Sub Type Single Family Residence
Listing Status Sold
Purchase Type For Sale
Square Footage 1,791 sqft
Price per Sqft $340
MLS Listing ID 73231665
Sold Date 05/28/24
Style Split Entry
Bedrooms 4
Full Baths 2
HOA Y/N false
Year Built 1983
Annual Tax Amount $4,919
Tax Year 2024
Lot Size 0.360 Acres
Acres 0.36
Property Description
OPEN HOUSES CANCELED! Welcome to your dream home in Haverhill! Situated on .36 lush acres, this beautifully updated split-level home offers the perfect blend of modern living and timeless charm. Head inside to discover a spacious & inviting main level flooded with natural light. The 1st floor features an open-concept layout, seamlessly connecting the living room, dining area, and kitchen. Perfect for entertaining, the kitchen boasts sleek tile backsplash, high end stainless steel appliances, custom cabinetry & access to the back deck overlooking the yard of your dreams! Find 3 spacious, fresh bedrooms including the primary on the main level as well as a full bath. Downstairs is perfect for guests and entertaining with a spacious family room offering custom built ins, a full bathroom, and bedroom! But the real highlight of this home lies outside - your own private oasis, where an expansive space with a pergola, patio and above ground pool will be the highlight of your summer
Location
State MA
County Essex
Zoning R
Direction Lowell Ave to Cornell Road
Rooms
Family Room Closet/Cabinets - Custom Built, Flooring - Wall to Wall Carpet, Cable Hookup, Recessed Lighting
Basement Finished, Interior Entry, Garage Access
Primary Bedroom Level First
Dining Room Flooring - Hardwood, Deck - Exterior, Open Floorplan
Kitchen Flooring - Stone/Ceramic Tile, Countertops - Stone/Granite/Solid, Countertops - Upgraded, Cabinets - Upgraded, Stainless Steel Appliances, Gas Stove
Interior
Heating Forced Air, Electric Baseboard, Natural Gas, Electric
Cooling Central Air
Flooring Tile, Carpet, Hardwood
Appliance Gas Water Heater, Water Heater, Range, Dishwasher, Disposal, Microwave, Refrigerator
Laundry Flooring - Vinyl, Electric Dryer Hookup, Washer Hookup, In Basement
Exterior
Exterior Feature Porch, Deck, Deck - Composite, Pool - Above Ground, Rain Gutters, Storage, Screens
Garage Spaces 1.0
Pool Above Ground
Community Features Public Transportation, Golf, Conservation Area, Highway Access, House of Worship, Public School
Utilities Available for Gas Range, for Electric Dryer, Washer Hookup
Roof Type Shingle
Total Parking Spaces 4
Garage Yes
Private Pool true
Building
Foundation Concrete Perimeter
Sewer Public Sewer
Water Public
Others
Senior Community false
Read Less
Bought with Willis and Smith Group • Keller Williams Realty Evolution
GET MORE INFORMATION




