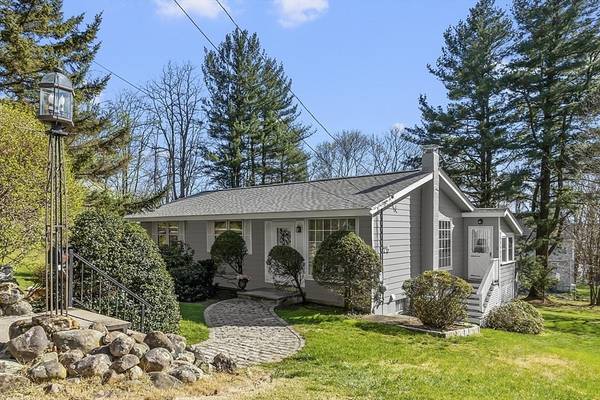For more information regarding the value of a property, please contact us for a free consultation.
25 Belvidere Rd Haverhill, MA 01830
Want to know what your home might be worth? Contact us for a FREE valuation!

Our team is ready to help you sell your home for the highest possible price ASAP
Key Details
Sold Price $555,000
Property Type Single Family Home
Sub Type Single Family Residence
Listing Status Sold
Purchase Type For Sale
Square Footage 1,680 sqft
Price per Sqft $330
MLS Listing ID 73231141
Sold Date 05/20/24
Style Ranch
Bedrooms 3
Full Baths 1
Half Baths 1
HOA Y/N false
Year Built 1950
Annual Tax Amount $4,227
Tax Year 2023
Lot Size 0.330 Acres
Acres 0.33
Property Description
Welcome to 25 Belvidere Road! Located on a quiet street, this cherished home has been cared for by the same family for nearly five decades. As you approach, mature shrubbery and perennial blooms welcome you to a well maintained landscape. Step inside to discover a sunlit living space boasting oversized windows, cathedral ceiling, and gleaming hardwood floors. Adjacent to the living area, the bright kitchen and three-season porch await. Down the hall are three well-proportioned bedrooms. Your full bathroom and ample closets complete this floor. Downstairs surprises with additional spacious living areas and a convenient half bathroom with laundry. Walk out to a yard perfect for hosting Recent updates include main bathroom, refinished floors, and new hot water tank in '21. The furnace and central air unit were replaced in ’22. The roof was redone in '23. Close to schools, playgrounds, shopping, dining, and all major routes. Don’t miss this opportunity to make this charming house your home
Location
State MA
County Essex
Zoning RES
Direction Water St. > Mill St. > Belvidere Rd.
Rooms
Family Room Flooring - Wall to Wall Carpet
Basement Full, Partially Finished, Walk-Out Access
Primary Bedroom Level First
Dining Room Flooring - Hardwood
Kitchen Flooring - Stone/Ceramic Tile
Interior
Heating Forced Air, Natural Gas
Cooling Central Air
Flooring Wood, Tile, Carpet
Appliance Dishwasher, Refrigerator, Washer, Dryer
Laundry In Basement
Exterior
Exterior Feature Garden, Stone Wall
Community Features Public Transportation, Shopping
Garage No
Building
Lot Description Gentle Sloping, Other
Foundation Other
Sewer Public Sewer
Water Public
Others
Senior Community false
Acceptable Financing Other (See Remarks)
Listing Terms Other (See Remarks)
Read Less
Bought with Kevin Kelleher • SmartHomes Realty
GET MORE INFORMATION




