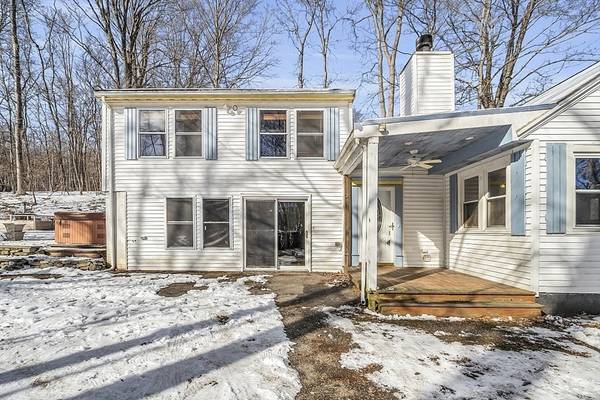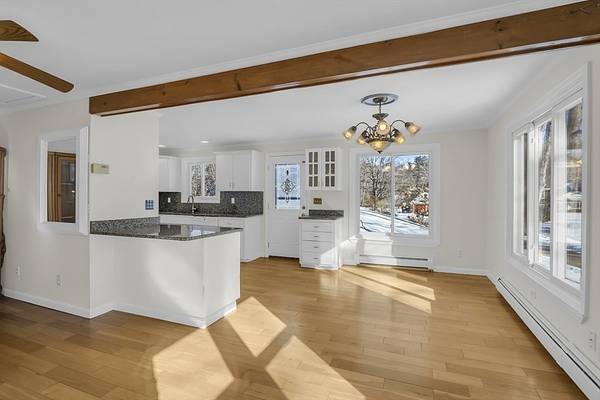For more information regarding the value of a property, please contact us for a free consultation.
22 Corliss Hill Road Haverhill, MA 01830
Want to know what your home might be worth? Contact us for a FREE valuation!

Our team is ready to help you sell your home for the highest possible price ASAP
Key Details
Sold Price $540,000
Property Type Single Family Home
Sub Type Single Family Residence
Listing Status Sold
Purchase Type For Sale
Square Footage 1,871 sqft
Price per Sqft $288
MLS Listing ID 73198074
Sold Date 03/21/24
Style Cape
Bedrooms 2
Full Baths 1
HOA Y/N false
Year Built 1940
Annual Tax Amount $4,385
Tax Year 2023
Lot Size 0.750 Acres
Acres 0.75
Property Description
THE WAIT IS OVER! Beautifully maintained 2 bedroom single level cape on 3/4 of an acre of private grounds...the minute you enter, you will know you are home! The open floor plan boasts a granite kitchen with breakfast bar, dining area and a large living room with fireplace and oversized windows that bring the outdoors in at every turn. The primary and 2nd bedroom are steps away and convenient to the full bath. A beautiful cathedral ceiling family room with wood paneling throughout, has a wood stove and loft area that is a great place for a home office, playroom or guest room. A mud room / laundry area complete the layout. A bonus finished attic space is perfect for storage or expansion possibilities. The large level backyard is great for hosting family and friends and the hot tub provides the perfect spa escape year round! Convenient to highways and town- this is a home you do not want to miss!
Location
State MA
County Essex
Zoning RES
Direction Whittier Road to Corliss Hill Road
Rooms
Family Room Wood / Coal / Pellet Stove, Cathedral Ceiling(s), Flooring - Hardwood, Deck - Exterior, Slider
Primary Bedroom Level First
Dining Room Beamed Ceilings, Window(s) - Picture
Kitchen Countertops - Stone/Granite/Solid, Breakfast Bar / Nook, Open Floorplan, Recessed Lighting
Interior
Interior Features Loft, Mud Room
Heating Natural Gas
Cooling None
Flooring Wood, Tile, Carpet, Laminate, Flooring - Hardwood
Fireplaces Number 1
Fireplaces Type Living Room
Appliance Range, Dishwasher, Refrigerator
Laundry First Floor, Electric Dryer Hookup, Washer Hookup
Exterior
Exterior Feature Deck - Wood, Hot Tub/Spa
Community Features Public Transportation, Shopping, Highway Access
Utilities Available for Electric Range, for Electric Dryer, Washer Hookup
Roof Type Shingle
Total Parking Spaces 8
Garage No
Building
Lot Description Wooded
Foundation Concrete Perimeter
Sewer Private Sewer
Water Public
Others
Senior Community false
Read Less
Bought with Vera Oliveira • Coldwell Banker Realty - Sudbury
GET MORE INFORMATION




