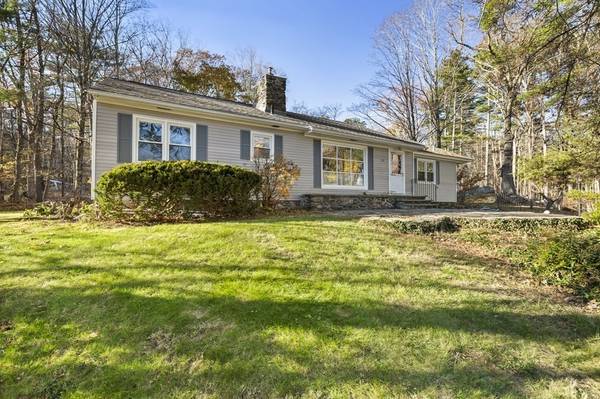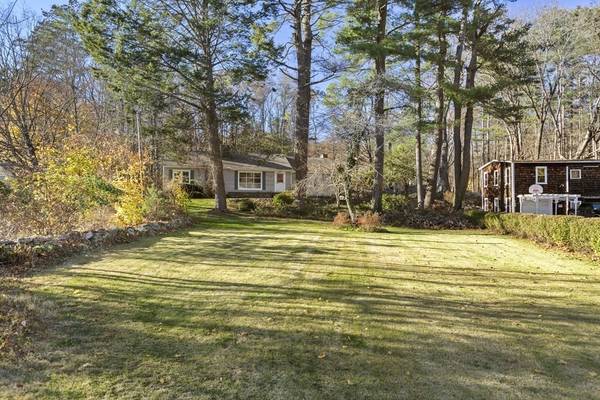For more information regarding the value of a property, please contact us for a free consultation.
170 Eastford Road Southbridge, MA 01550
Want to know what your home might be worth? Contact us for a FREE valuation!

Our team is ready to help you sell your home for the highest possible price ASAP
Key Details
Sold Price $340,000
Property Type Single Family Home
Sub Type Single Family Residence
Listing Status Sold
Purchase Type For Sale
Square Footage 1,972 sqft
Price per Sqft $172
MLS Listing ID 73179933
Sold Date 01/18/24
Style Ranch
Bedrooms 3
Full Baths 1
Half Baths 1
HOA Y/N false
Year Built 1953
Annual Tax Amount $4,625
Tax Year 2023
Lot Size 1.400 Acres
Acres 1.4
Property Description
Sprawling Ranch with almost 2,000 square feet of living space. The working kitchen comes fully applianced with a breakfast nook overlooking your HUGE family room. This room boasts beautiful hardwood floors, a fireplace, built-in shelves and plenty of space for all your furniture. Lovely dining room with chair rail abuts your cozy living room with newer carpet and a pellet stove. Master Bedroom is spacious with hardwood floors and ceiling fan. Two other bedrooms with hardwood floors as well. Over an acre wooded lot. Outdoor shed for storage. Full basement with concrete floor houses washer/dryer and has plenty of space for storage. Boiler is about 10 years old. Hot water heater replaced in 2018. Newer siding. Roof in back of house has multiple layers. Don't miss this one!
Location
State MA
County Worcester
Zoning Res
Direction Main to Elm to Eastford. House in back on left after entering driveway.
Rooms
Family Room Beamed Ceilings, Flooring - Hardwood
Basement Full, Interior Entry, Bulkhead, Sump Pump, Concrete
Primary Bedroom Level First
Dining Room Flooring - Hardwood, Chair Rail, Crown Molding
Kitchen Ceiling Fan(s), Breakfast Bar / Nook, Exterior Access
Interior
Heating Baseboard, Oil
Cooling None
Flooring Carpet, Hardwood, Engineered Hardwood
Fireplaces Number 2
Fireplaces Type Family Room
Appliance Range, Dishwasher, Disposal, Microwave, Refrigerator, Washer, Dryer, Utility Connections for Electric Oven, Utility Connections for Electric Dryer
Laundry In Basement
Exterior
Exterior Feature Storage, Screens
Community Features Shopping, Golf
Utilities Available for Electric Oven, for Electric Dryer
Roof Type Shingle
Total Parking Spaces 5
Garage No
Building
Lot Description Wooded, Easements
Foundation Stone
Sewer Public Sewer
Water Public
Architectural Style Ranch
Others
Senior Community false
Read Less
Bought with Paul J. Cervone • Lamacchia Realty, Inc.



