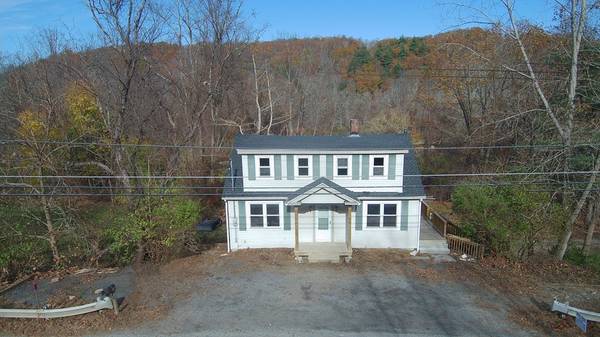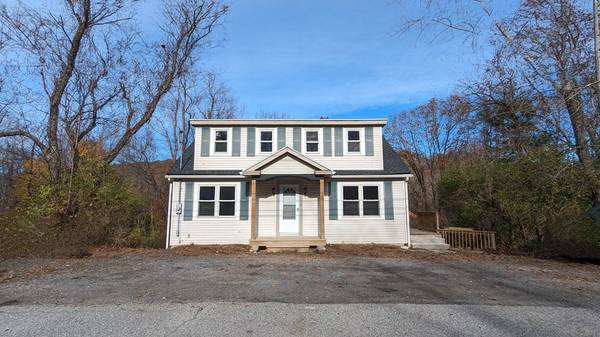For more information regarding the value of a property, please contact us for a free consultation.
567 Ashland Ave Southbridge, MA 01550
Want to know what your home might be worth? Contact us for a FREE valuation!

Our team is ready to help you sell your home for the highest possible price ASAP
Key Details
Sold Price $300,000
Property Type Single Family Home
Sub Type Single Family Residence
Listing Status Sold
Purchase Type For Sale
Square Footage 1,465 sqft
Price per Sqft $204
MLS Listing ID 73179193
Sold Date 12/08/23
Style Cape
Bedrooms 3
Full Baths 1
HOA Y/N false
Year Built 1939
Annual Tax Amount $3,181
Tax Year 2023
Lot Size 6,969 Sqft
Acres 0.16
Property Description
Enjoy breathtaking views in this spacious, completely renovated, 3BR Cape featuring a workshop, garage, and paved storage shed. Premium amenities include granite countertops, new dishwasher and glass-top oven, garage w/automatic door opener, workshop with walk out access and plenty of electrical, laundry room, spacious (17' x 9') bathroom, full tub and shower, and 25 year warranty on all flooring. Dining room features rich cherry flooring and a large closet for food storage. Newly constructed front and side decks make this home ideal for relaxing in your new home. Recently paved driveway, six parking spots in front, and nearly a dozen parking spaces in the rear offer plenty of room for hosting family and friends. Updated 200 amp electrical service and PEX plumbing ensures many years of exceptional life.This private lot is surrounded by conservation land with access to walking trails and a waterfall, located only minutes from the BigY plaza, RTE 20, & 395, on the Dudley town line
Location
State MA
County Worcester
Zoning M
Direction GPS is accurate. Parking in front and rear. Property comes up quickly as it is surrounded by woods.
Rooms
Basement Full, Finished, Partially Finished, Walk-Out Access, Interior Entry, Garage Access, Concrete
Primary Bedroom Level First
Dining Room Closet/Cabinets - Custom Built, Flooring - Hardwood, Flooring - Laminate
Kitchen Flooring - Laminate, Dining Area, Countertops - Stone/Granite/Solid, Cabinets - Upgraded, Chair Rail, Exterior Access, Stainless Steel Appliances
Interior
Interior Features Chair Rail, Finish - Sheetrock
Heating Forced Air, Oil
Cooling None
Flooring Vinyl, Laminate, Flooring - Hardwood, Flooring - Vinyl
Appliance Refrigerator, ENERGY STAR Qualified Dryer, ENERGY STAR Qualified Dishwasher, ENERGY STAR Qualified Washer, Range - ENERGY STAR, Oven - ENERGY STAR, Utility Connections for Electric Range, Utility Connections for Electric Oven, Utility Connections for Electric Dryer
Laundry Laundry Closet, Flooring - Laminate, Electric Dryer Hookup, Wainscoting, Washer Hookup, In Basement
Exterior
Exterior Feature Porch, Deck, Deck - Wood, Patio, Balcony, Rain Gutters, Storage, Stone Wall
Garage Spaces 1.0
Community Features Public Transportation, Shopping, Walk/Jog Trails, Medical Facility, Bike Path, Conservation Area, Highway Access, Public School
Utilities Available for Electric Range, for Electric Oven, for Electric Dryer, Washer Hookup
Roof Type Shingle
Total Parking Spaces 12
Garage Yes
Building
Lot Description Wooded
Foundation Concrete Perimeter, Stone
Sewer Private Sewer
Water Private
Architectural Style Cape
Schools
Elementary Schools West St School
Middle Schools Southbridge Ms
High Schools Southbridge Hs
Others
Senior Community false
Read Less
Bought with Carrie Plante-Fijol • Real Broker MA, LLC



