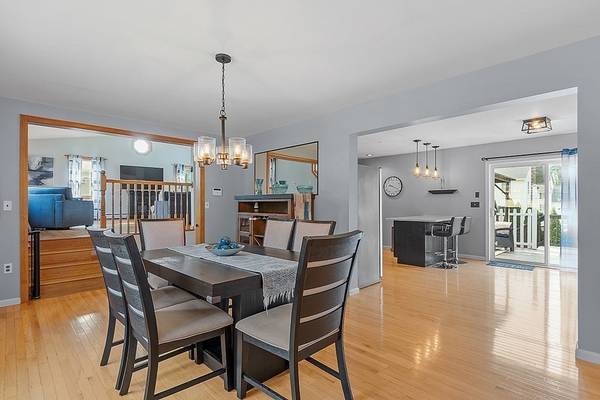For more information regarding the value of a property, please contact us for a free consultation.
48 Elmwood Avenue Salem, NH 03079
Want to know what your home might be worth? Contact us for a FREE valuation!

Our team is ready to help you sell your home for the highest possible price ASAP
Key Details
Sold Price $640,000
Property Type Single Family Home
Sub Type Single Family Residence
Listing Status Sold
Purchase Type For Sale
Square Footage 2,622 sqft
Price per Sqft $244
MLS Listing ID 73138814
Sold Date 09/15/23
Style Raised Ranch
Bedrooms 3
Full Baths 2
HOA Y/N false
Year Built 1993
Annual Tax Amount $7,921
Tax Year 2022
Lot Size 0.300 Acres
Acres 0.3
Property Sub-Type Single Family Residence
Property Description
Welcome to this impressive oversized raised ranch split, perfect blend of contemporary design and functionality. Situated in a desirable neighborhood, this home offers abundant space, stylish finishes and versatile layout. Expansive living space: step inside to a generous floor plan with all hardwood floors, 5-year-old roof, sunlit interior throughout the home flood the rooms with natural sunlight. Large dining room fit for large feast. Adjacent to the dining room is an oversized living room comfortable for entertaining. Modern renovated eat in kitchen with great island counter space. Stainless steel appliances and ample storage. Features nature lovers dream private well kept fenced in back yard with two tiered deck. Bonus...a shed and lawn irrigation system. The main floor features 2 bedrooms and a full bath. The lower level offers 3rd bedroom, living room and wet bar area. Also features 2 car attached garage. Convenient to major highways, ocean and mountains.
Location
State NH
County Rockingham
Zoning res
Direction Route 97 to Bridge Street to Elmwood
Rooms
Family Room Cathedral Ceiling(s), Flooring - Hardwood
Basement Full, Interior Entry
Primary Bedroom Level First
Dining Room Flooring - Hardwood
Kitchen Flooring - Hardwood, Dining Area, Countertops - Stone/Granite/Solid, Kitchen Island
Interior
Interior Features Bonus Room, Wet Bar
Heating Baseboard, Oil
Cooling None
Appliance Range, Dishwasher, Microwave, Dryer, Other, Utility Connections for Gas Range
Laundry First Floor
Exterior
Exterior Feature Deck, Hot Tub/Spa
Garage Spaces 2.0
Utilities Available for Gas Range
Roof Type Shingle
Total Parking Spaces 6
Garage Yes
Building
Lot Description Level
Foundation Concrete Perimeter
Sewer Public Sewer
Water Public
Architectural Style Raised Ranch
Others
Senior Community false
Read Less
Bought with Non Member • Non Member Office



