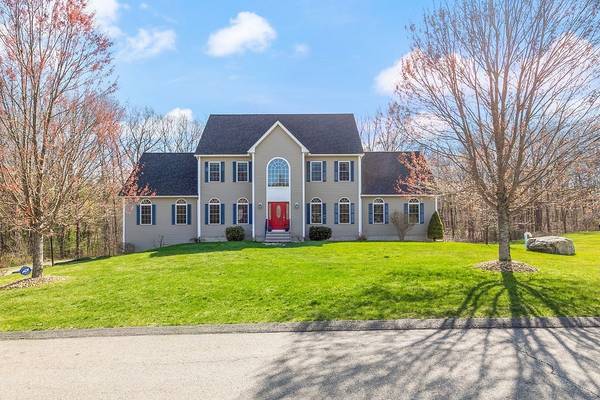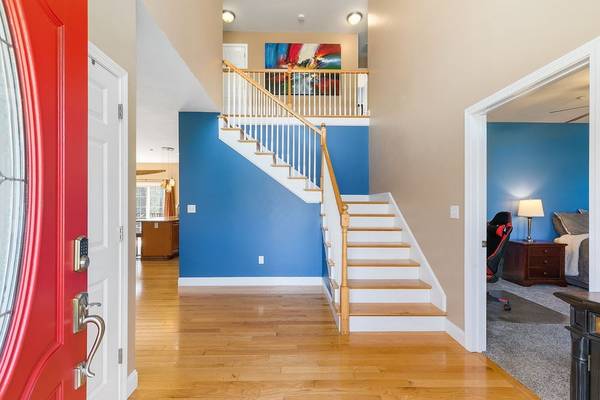For more information regarding the value of a property, please contact us for a free consultation.
26 Gordon Ave Salem, NH 03079
Want to know what your home might be worth? Contact us for a FREE valuation!

Our team is ready to help you sell your home for the highest possible price ASAP
Key Details
Sold Price $874,121
Property Type Single Family Home
Sub Type Single Family Residence
Listing Status Sold
Purchase Type For Sale
Square Footage 4,009 sqft
Price per Sqft $218
Subdivision Gordon Woods
MLS Listing ID 73109318
Sold Date 08/04/23
Style Colonial
Bedrooms 4
Full Baths 2
Half Baths 1
HOA Y/N false
Year Built 2009
Annual Tax Amount $10,908
Tax Year 2022
Lot Size 1.100 Acres
Acres 1.1
Property Sub-Type Single Family Residence
Property Description
Beautiful custom colonial on quiet cul-de-sac. Great Room open to DR/Kit. Gas fireplace, pellet stove & surround sound. Two sliders off main living area lead to your two level deck. Upper deck has direct propane line. Bright & spacious chef's kitchen. Solid wood maple cabinetry with granite counters. TWO dishwashers, side by side fridge/freezer, full freezer, mini fridge, double wall convection ovens, 48" wide gas cooktop w/6 burners, griddle & full exhaust hood. Don't forget about the large walk-in pantry! 1st floor laundry. Home office just off kitchen. 1st floor master w/large walk in closet, whirlpool tub & walk in shower for 2. Upstairs has 3 spacious beds & custom bath w/2 toilet rooms & separate shower room! Walkout basement plumbed for full bath! Attic bonus room is over 700sf. Security sys, irrigation sys, fire sprinkler sys, standby generator, fruit trees/bushes & wired for central vac. 2 car garage. New carpeting 2022. Newly installed water treatment sys & radon sys 5/25/23.
Location
State NH
County Rockingham
Zoning RUR
Direction Off Range Rd/Shadow Lake Rd.
Rooms
Basement Interior Entry, Concrete, Unfinished
Primary Bedroom Level First
Interior
Interior Features Bonus Room
Heating Forced Air, Natural Gas, Pellet Stove
Cooling Central Air
Flooring Wood, Tile, Carpet
Fireplaces Number 1
Appliance Dishwasher, Microwave, Refrigerator, Freezer, Washer, Dryer, Gas Water Heater, Propane Water Heater, Utility Connections for Gas Oven
Laundry First Floor
Exterior
Exterior Feature Sprinkler System, Garden
Garage Spaces 2.0
Utilities Available for Gas Oven
Roof Type Shingle
Total Parking Spaces 6
Garage Yes
Building
Foundation Concrete Perimeter
Sewer Private Sewer
Water Private
Architectural Style Colonial
Others
Senior Community false
Read Less
Bought with Mark Manning • LAER Realty Partners



