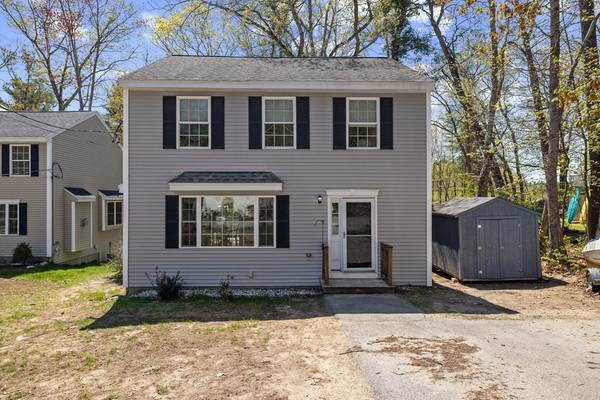For more information regarding the value of a property, please contact us for a free consultation.
9 Evergreen Rd Salem, NH 03079
Want to know what your home might be worth? Contact us for a FREE valuation!

Our team is ready to help you sell your home for the highest possible price ASAP
Key Details
Sold Price $527,000
Property Type Single Family Home
Sub Type Single Family Residence
Listing Status Sold
Purchase Type For Sale
Square Footage 1,958 sqft
Price per Sqft $269
MLS Listing ID 73109324
Sold Date 07/31/23
Style Colonial
Bedrooms 3
Full Baths 1
Half Baths 1
HOA Y/N false
Year Built 2010
Annual Tax Amount $5,670
Tax Year 2022
Lot Size 4,791 Sqft
Acres 0.11
Property Sub-Type Single Family Residence
Property Description
Welcome to this charming, young colonial style home that has so much to offer! Located with association beach boating rights on Arlington pond, this cozy 2 bedroom abode is perfect for those looking for a summer escape. An open floor plan family room with gas fireplace and hardwood floors in the kitchen dining room and living room makes entertaining easy. The sun filled kitchen features stainless steel appliances and opens up to the back deck overlooking a fenced in backyard – it's the perfect spot for your summer BBQs! Plus, there is an additional guest room and 1/2 bath on main level as well as a finished family room in the lower level. with a pellet stove. Don't wait - make this house your home
Location
State NH
County Rockingham
Zoning REC
Direction N Main st to Evergreen
Rooms
Family Room Wood / Coal / Pellet Stove, Flooring - Vinyl, Storage
Basement Full, Finished, Interior Entry, Bulkhead
Primary Bedroom Level Second
Dining Room Flooring - Hardwood
Kitchen Flooring - Hardwood, Deck - Exterior, Exterior Access, Open Floorplan, Stainless Steel Appliances
Interior
Interior Features Home Office
Heating Forced Air, Natural Gas
Cooling Central Air
Flooring Vinyl, Carpet, Hardwood, Flooring - Wall to Wall Carpet
Fireplaces Number 1
Fireplaces Type Living Room
Appliance Range, Dishwasher, Microwave, Refrigerator, Electric Water Heater, Utility Connections for Electric Range
Laundry Washer Hookup
Exterior
Exterior Feature Storage
Fence Fenced
Community Features Shopping
Utilities Available for Electric Range, Washer Hookup
Waterfront Description Beach Front, Beach Access, Lake/Pond, Walk to, 0 to 1/10 Mile To Beach, Beach Ownership(Association)
Roof Type Shingle
Total Parking Spaces 3
Garage No
Building
Lot Description Level
Foundation Concrete Perimeter
Sewer Private Sewer
Water Public
Architectural Style Colonial
Others
Senior Community false
Read Less
Bought with Team Blue • ERA Key Realty Services



