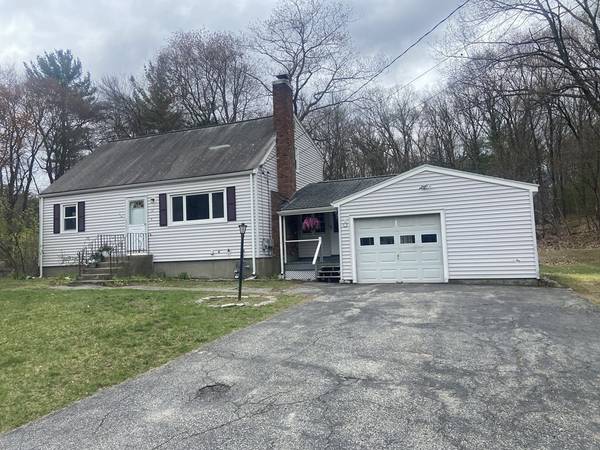For more information regarding the value of a property, please contact us for a free consultation.
12 Alcine Ln Burlington, MA 01803
Want to know what your home might be worth? Contact us for a FREE valuation!

Our team is ready to help you sell your home for the highest possible price ASAP
Key Details
Sold Price $675,000
Property Type Single Family Home
Sub Type Single Family Residence
Listing Status Sold
Purchase Type For Sale
Square Footage 1,428 sqft
Price per Sqft $472
Subdivision Pine Glen
MLS Listing ID 73101008
Sold Date 05/25/23
Style Cape
Bedrooms 4
Full Baths 1
HOA Y/N false
Year Built 1961
Annual Tax Amount $5,130
Tax Year 2022
Lot Size 0.500 Acres
Acres 0.5
Property Description
Welcome Home! This cozy, cape style home has so much to offer! The 2nd floor was completely renovated within the past 3 years and features beautiful hardwood floors, new walls and ceilings. There is a fireplaced living room. The first floor has been freshly painted and has recently refinished hardwood floors. There is a ceramic tiled bath. The three season porch can be used as a mud room for those snowy, wet days. There is an attached 1 car garage. To the rear of the home there is a deck leading to an in ground pool! The property is located in the highly desired Pine Glen/Fox Hill neighborhood, on a quiet, dead end street. There is close access to parks, schools, highways, public transportation, shopping and medical facilities.
Location
State MA
County Middlesex
Zoning RO
Direction Wilmington Rd (Route 62) to Alcine Ln
Rooms
Basement Full, Sump Pump, Unfinished
Primary Bedroom Level First
Kitchen Ceiling Fan(s), Flooring - Laminate
Interior
Interior Features Office
Heating Forced Air, Natural Gas
Cooling None
Flooring Tile, Laminate, Hardwood, Flooring - Hardwood
Fireplaces Number 1
Fireplaces Type Living Room
Appliance Oven, Dishwasher, Countertop Range, Washer, Dryer, Range Hood, Gas Water Heater, Utility Connections for Electric Range, Utility Connections for Electric Oven, Utility Connections for Gas Dryer
Laundry Washer Hookup
Exterior
Garage Spaces 1.0
Pool In Ground
Community Features Public Transportation, Shopping, Park, Medical Facility, Laundromat, Highway Access, House of Worship, Public School
Utilities Available for Electric Range, for Electric Oven, for Gas Dryer, Washer Hookup
Waterfront false
Roof Type Shingle
Total Parking Spaces 2
Garage Yes
Private Pool true
Building
Lot Description Wooded, Easements
Foundation Concrete Perimeter
Sewer Public Sewer
Water Public
Schools
Elementary Schools Pine Glen
Middle Schools Marshallsimonds
High Schools Burlington High
Others
Senior Community false
Acceptable Financing Estate Sale
Listing Terms Estate Sale
Read Less
Bought with Saba Bakhshi • Coldwell Banker Realty - Newton
GET MORE INFORMATION




