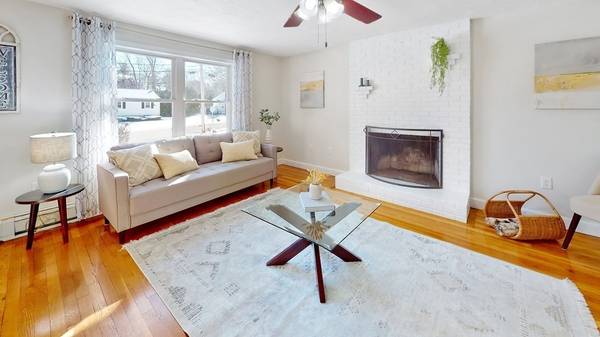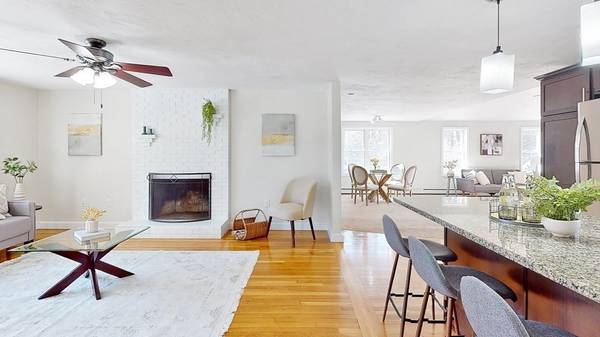For more information regarding the value of a property, please contact us for a free consultation.
28 Leroy Dr Burlington, MA 01803
Want to know what your home might be worth? Contact us for a FREE valuation!

Our team is ready to help you sell your home for the highest possible price ASAP
Key Details
Sold Price $736,000
Property Type Single Family Home
Sub Type Single Family Residence
Listing Status Sold
Purchase Type For Sale
Square Footage 1,653 sqft
Price per Sqft $445
Subdivision Pine Glen School District
MLS Listing ID 73072145
Sold Date 02/24/23
Style Ranch
Bedrooms 3
Full Baths 1
Half Baths 1
Year Built 1959
Annual Tax Amount $5,975
Tax Year 2022
Lot Size 0.520 Acres
Acres 0.52
Property Description
This beautiful home offers one level living and great open spaces for your growing family. Great family room addition with many updates to the house all completed in 2014. The pictures speak for themselves. Updated kitchen with island, granite counters, hardwood floors. Three bedrooms with hardwood and ceiling fans, and 1.5 updated baths. Living room with fireplace and separate mudroom entry with double closets and half bath. Basement is unfinished and ready for your home improvement skills. Sitting on a corner lot in the Pine Glen school district, this offering is available to all who are excited to live in Burlington with its many conveniences for shopping, fine dining and health care, to name just a few.
Location
State MA
County Middlesex
Zoning RO
Direction Cambridge Street to Leroy Drive
Rooms
Family Room Flooring - Wall to Wall Carpet, Slider, Closet - Double
Basement Bulkhead, Sump Pump, Concrete, Unfinished
Primary Bedroom Level First
Kitchen Flooring - Hardwood, Countertops - Stone/Granite/Solid, Kitchen Island, Breakfast Bar / Nook, Cabinets - Upgraded, Open Floorplan, Recessed Lighting
Interior
Heating Baseboard, Oil
Cooling None
Flooring Carpet, Hardwood
Fireplaces Number 1
Fireplaces Type Living Room
Appliance Range, Dishwasher, Microwave, Refrigerator, Oil Water Heater, Tankless Water Heater, Utility Connections for Electric Range, Utility Connections for Electric Dryer
Laundry Flooring - Stone/Ceramic Tile, Electric Dryer Hookup, Washer Hookup, First Floor
Exterior
Exterior Feature Rain Gutters
Utilities Available for Electric Range, for Electric Dryer, Washer Hookup
Waterfront false
Roof Type Shingle
Total Parking Spaces 2
Garage No
Building
Lot Description Corner Lot, Wooded, Easements
Foundation Concrete Perimeter, Irregular
Sewer Public Sewer
Water Public
Schools
Elementary Schools Pine Glen
Middle Schools Marshall Simond
High Schools Burlington High
Read Less
Bought with Danny Zheng • Keller Williams Realty
GET MORE INFORMATION




