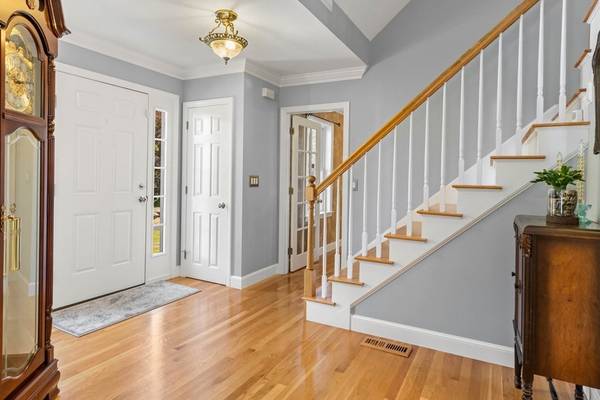For more information regarding the value of a property, please contact us for a free consultation.
15 Tecumseh Dr Haverhill, MA 01835
Want to know what your home might be worth? Contact us for a FREE valuation!

Our team is ready to help you sell your home for the highest possible price ASAP
Key Details
Sold Price $749,000
Property Type Single Family Home
Sub Type Single Family Residence
Listing Status Sold
Purchase Type For Sale
Square Footage 2,616 sqft
Price per Sqft $286
Subdivision Bradford
MLS Listing ID 73020664
Sold Date 10/20/22
Style Colonial
Bedrooms 3
Full Baths 2
Half Baths 1
Year Built 2001
Annual Tax Amount $6,990
Tax Year 2022
Lot Size 0.400 Acres
Acres 0.4
Property Description
BRADFORD BEAUTY!! Spacious Home Neatly tucked at the end of a cul-de-sac, this beautiful colonial masterpiece has been gracefully designed with high ceilings, hardwood floors, crown molding, two magnificent fireplaces, central air and abundant natural light throughout. The floorplan offers versatile living with home comfort and seamless flow in mind. The basement is outfitted with a fully-equipped bar and extra lounge space. Outside, a composite deck runs the entire back of the house, offering a perfect entertaining spot overlooking the gorgeous gardens and koi pond. High-end furnishings are a theme throughout this home and the kitchen is no exception, well- equipped with SS appliances, bountiful granite counter space and center island. The 3 bedrooms are generously-sized and the 2.5 bathrooms showcase modern conveniences, with the master featuring a luxurious soaking tub. 2 car garage w/ further off-road parking on the driveway.
Location
State MA
County Essex
Zoning RES
Direction GOOGLE
Rooms
Family Room Cathedral Ceiling(s), Flooring - Wood, French Doors
Basement Full
Primary Bedroom Level Second
Dining Room Flooring - Hardwood, French Doors, Open Floorplan, Lighting - Overhead, Crown Molding
Kitchen Flooring - Wood, Window(s) - Bay/Bow/Box, Balcony / Deck, Pantry, Countertops - Stone/Granite/Solid, Kitchen Island, Open Floorplan, Recessed Lighting, Stainless Steel Appliances, Gas Stove, Archway, Crown Molding
Interior
Interior Features Bonus Room
Heating Forced Air, Natural Gas
Cooling Central Air
Flooring Wood, Tile, Carpet
Fireplaces Number 2
Fireplaces Type Kitchen, Living Room
Appliance Range, Oven, Dishwasher, Microwave, Refrigerator, Utility Connections for Gas Range
Laundry Bathroom - Half, Flooring - Stone/Ceramic Tile, Main Level, First Floor
Exterior
Exterior Feature Rain Gutters
Garage Spaces 2.0
Community Features Public Transportation, Pool, Tennis Court(s), Walk/Jog Trails, Golf, Highway Access, Public School, T-Station
Utilities Available for Gas Range
Waterfront false
Roof Type Shingle
Total Parking Spaces 8
Garage Yes
Building
Lot Description Cleared
Foundation Concrete Perimeter
Sewer Public Sewer
Water Public
Schools
Elementary Schools Brad Elm
Middle Schools Hunking
High Schools Hhs
Read Less
Bought with Robert Del Greco • Compass
GET MORE INFORMATION




