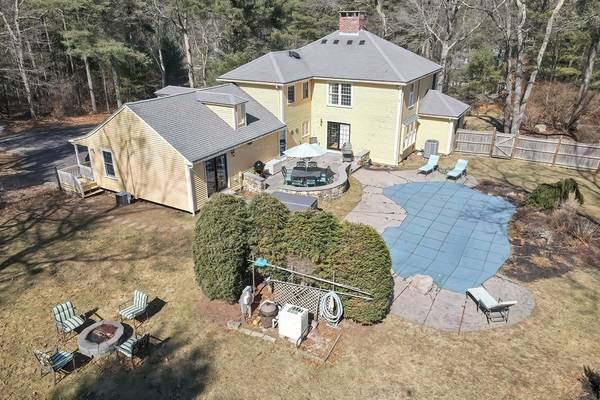For more information regarding the value of a property, please contact us for a free consultation.
4 Stop River Rd Norfolk, MA 02056
Want to know what your home might be worth? Contact us for a FREE valuation!

Our team is ready to help you sell your home for the highest possible price ASAP
Key Details
Sold Price $1,155,000
Property Type Single Family Home
Sub Type Single Family Residence
Listing Status Sold
Purchase Type For Sale
Square Footage 4,477 sqft
Price per Sqft $257
Subdivision Stop River Estates
MLS Listing ID 72953546
Sold Date 05/20/22
Style Colonial
Bedrooms 4
Full Baths 3
Half Baths 1
HOA Y/N false
Year Built 1986
Annual Tax Amount $14,263
Tax Year 2022
Lot Size 1.280 Acres
Acres 1.28
Property Sub-Type Single Family Residence
Property Description
WELCOME HOME- Custom 4 BR/3.5BA colonial located on a private lot in coveted Stop River Estates features a flexible layout perfect for entertaining and a show-stopping back yard oasis with a heated gunite pool, 8- person hot tub and firepit for outdoor fun. This light filled home includes - Open Kitchen, Breakfast area, Family room -Center chimney with gas insert- French doors to living room/office - Dining room/flex room w/ walk out bay - FIRST FLOOR MASTER BEDROOM/Master Bathroom SUITE, Laundry room and half bath complete the first floor. The 2nd floor features an optional master bedroom w/ private bathroom, two additional spacious bedrooms and another full bathroom make this home perfect for the growing & extended family. BONUS LOWER LEVEL includes game room w/bar & pool table and a media room w/built in cabinets. Other exterior features include covered wrap around porch, fenced yard, shed, irrigation & professional landscaping. Town Water & Gas Heat -Easy Access to Commuter Rail
Location
State MA
County Norfolk
Zoning RES
Direction Seekonk Street to Stop River Road
Rooms
Family Room Flooring - Hardwood
Basement Partially Finished, Garage Access
Primary Bedroom Level First
Dining Room Flooring - Hardwood
Kitchen Flooring - Hardwood
Interior
Interior Features Closet - Walk-in, Bathroom - Full, Countertops - Stone/Granite/Solid, Closet, Media Room, Game Room, Bathroom, Mud Room
Heating Baseboard, Natural Gas
Cooling Central Air
Flooring Tile, Carpet, Hardwood, Flooring - Wall to Wall Carpet, Flooring - Stone/Ceramic Tile
Fireplaces Number 1
Fireplaces Type Family Room
Appliance Oven, Dishwasher, Microwave, Countertop Range, Refrigerator, Washer, Dryer, Gas Water Heater, Plumbed For Ice Maker, Utility Connections for Gas Range
Laundry First Floor
Exterior
Exterior Feature Rain Gutters, Storage, Professional Landscaping, Sprinkler System
Garage Spaces 2.0
Fence Fenced, Invisible
Pool Pool - Inground Heated
Community Features Public Transportation, Pool, Park, Walk/Jog Trails, Stable(s), Conservation Area, Other
Utilities Available for Gas Range, Icemaker Connection
Roof Type Shingle
Total Parking Spaces 10
Garage Yes
Private Pool true
Building
Lot Description Wooded
Foundation Concrete Perimeter
Sewer Private Sewer
Water Public
Architectural Style Colonial
Schools
Elementary Schools Freeman Kennedy
Middle Schools Kpms
High Schools Kphs
Others
Senior Community false
Read Less
Bought with Matthew Cummings • Buyers Brokers Only, LLC



