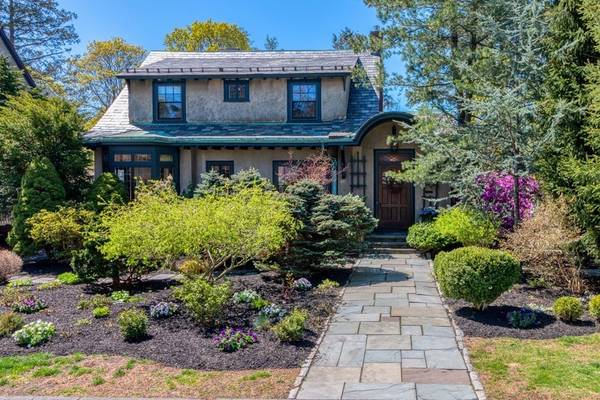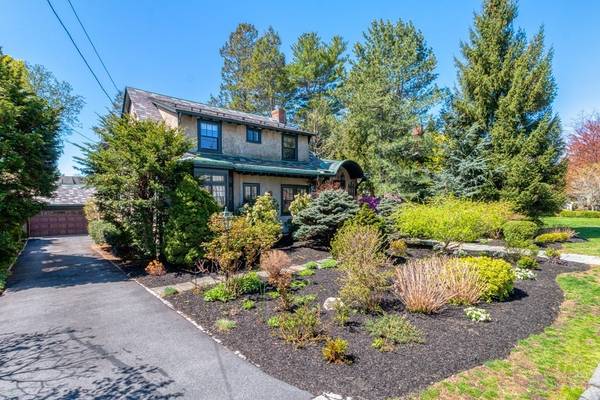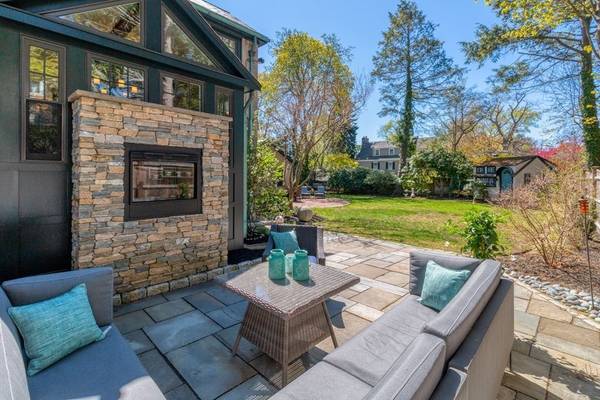For more information regarding the value of a property, please contact us for a free consultation.
43 Beach Bluff Avenue Swampscott, MA 01907
Want to know what your home might be worth? Contact us for a FREE valuation!

Our team is ready to help you sell your home for the highest possible price ASAP
Key Details
Sold Price $1,450,143
Property Type Single Family Home
Sub Type Single Family Residence
Listing Status Sold
Purchase Type For Sale
Square Footage 3,600 sqft
Price per Sqft $402
Subdivision Beach Bluff/Preston Beach
MLS Listing ID 72829543
Sold Date 06/25/21
Style Colonial
Bedrooms 4
Full Baths 3
Half Baths 2
HOA Y/N false
Year Built 1912
Annual Tax Amount $11,693
Tax Year 2021
Lot Size 0.280 Acres
Acres 0.28
Property Description
Walk to Preston Beach from this uniquely charming 12 Room/4 Bedroom "English Cottage"- a 3,500 sf architectural gem - authentically updated to create FABULOUS LIVING SPACES both INSIDE & OUTSIDE. INTERIOR HIGHLIGHTS: an open gracious flow from living/dining rooms, home office, chefs kitchen with sitting area & a spectacular new family room - all with 9' ceilings, detailed woodwork, french doors, pillars, leaded glass & 2 fireplaces. The luxurious king master has a walk-in closet, bathroom with steam shower & private balcony. Finished lower level fun in the playroom, exercise room, bathroom & sauna. OUTSIDE FEATURES: slate/stucco/copper details, large private yard with extensive well-established plantings, brick patio, delightful custom playhouse, fabulous bluestone "outside room" with fireplace used year round! Substantial improvements: Lochinvar gas heat, electrical/plumbing systems, windows, voice command heating & lighting in several rooms This home is a magical haven!
Location
State MA
County Essex
Area Beach Bluff
Zoning A2
Direction Beach Bluff Ave runs between Atlantic Ave & Humphrey St near the Marblehead line
Rooms
Family Room Skylight, Flooring - Hardwood, Exterior Access, Open Floorplan, Recessed Lighting
Basement Full, Partially Finished, Walk-Out Access, Interior Entry, Radon Remediation System, Concrete
Primary Bedroom Level Second
Dining Room Flooring - Hardwood, Open Floorplan
Kitchen Ceiling Fan(s), Flooring - Hardwood, Window(s) - Bay/Bow/Box, Dining Area, Countertops - Stone/Granite/Solid, French Doors, Exterior Access, Open Floorplan, Recessed Lighting, Stainless Steel Appliances, Gas Stove, Lighting - Overhead
Interior
Interior Features Recessed Lighting, Bathroom - Half, Ceiling Fan(s), Bathroom - With Shower Stall, Play Room, Exercise Room, Home Office, Den, Bathroom, Sauna/Steam/Hot Tub
Heating Baseboard, Natural Gas
Cooling 3 or More
Flooring Tile, Hardwood, Flooring - Laminate, Flooring - Stone/Ceramic Tile
Fireplaces Number 2
Fireplaces Type Family Room, Living Room
Appliance Range, Dishwasher, Disposal, Trash Compactor, Refrigerator, Washer, Dryer, Washer/Dryer, Range Hood, Gas Water Heater, Tank Water Heater, Utility Connections for Gas Range
Laundry In Basement
Exterior
Exterior Feature Balcony, Rain Gutters, Storage, Professional Landscaping, Decorative Lighting, Garden
Garage Spaces 2.0
Community Features Public Transportation, Shopping, Park, Walk/Jog Trails, Golf, Medical Facility, Bike Path, House of Worship, Marina, Private School, Public School, University
Utilities Available for Gas Range
Waterfront false
Waterfront Description Beach Front, Beach Access, Ocean, Walk to, 3/10 to 1/2 Mile To Beach, Beach Ownership(Public)
Roof Type Slate, Rubber
Total Parking Spaces 4
Garage Yes
Building
Lot Description Level
Foundation Concrete Perimeter
Sewer Public Sewer
Water Public
Schools
Elementary Schools Stanleytbd
Middle Schools Swampscott
High Schools Swampscott
Others
Senior Community false
Read Less
Bought with Ben Resnicow • Commonwealth Standard Realty Advisors
GET MORE INFORMATION




