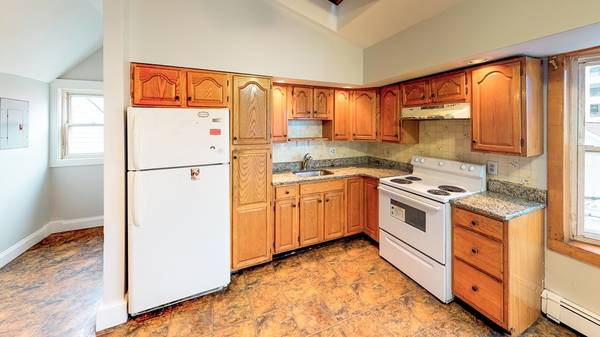For more information regarding the value of a property, please contact us for a free consultation.
143 Addison St Chelsea, MA 02150
Want to know what your home might be worth? Contact us for a FREE valuation!

Our team is ready to help you sell your home for the highest possible price ASAP
Key Details
Sold Price $760,000
Property Type Multi-Family
Sub Type 3 Family
Listing Status Sold
Purchase Type For Sale
Square Footage 3,425 sqft
Price per Sqft $221
MLS Listing ID 72502246
Sold Date 07/03/19
Bedrooms 8
Full Baths 3
Year Built 1900
Annual Tax Amount $6,616
Tax Year 2018
Lot Size 3,049 Sqft
Acres 0.07
Property Description
Seize this outstanding opportunity to acquire an impressive three family with ample units, convenient location, and a phenomenal rent potential. This great offering comes with three bedrooms on the rental units and a modern two bedroom apartment on the top level featuring skylights, in-unit laundry, bow windows with Tobin bridge views, exposed bricks and sliders to private deck. Perfect home for owner occupants or investors who want to own or live close to the city yet no pay the high prices. High demand location perfectly positioned to silver line station, bus service, route 1, route 16, minutes from Boston, convenient to the airport and near trendy spots in Chelsea, Everett, and East Boston. A "live in now, capitalize later" opportunity or perfect to add to your portfolio. Find out more before it is gone!
Location
State MA
County Suffolk
Zoning R3
Direction Washington to Carter to Addison or Everett Ave to Carter to Addison
Rooms
Basement Full
Interior
Interior Features Unit 1(Stone/Granite/Solid Counters), Unit 2(Stone/Granite/Solid Counters), Unit 3(Open Floor Plan, Slider), Unit 1 Rooms(Living Room, Kitchen), Unit 2 Rooms(Living Room, Kitchen), Unit 3 Rooms(Living Room, Kitchen)
Heating Unit 1(Gas), Unit 2(Electric), Unit 3(Oil)
Flooring Varies Per Unit
Appliance Unit 1(Range, Refrigerator, Vent Hood), Unit 2(Range, Refrigerator, Vent Hood), Unit 3(Range, Vent Hood), Gas Water Heater, Utility Connections for Electric Range, Utility Connections Varies per Unit
Laundry Washer Hookup
Exterior
Community Features Public Transportation, Shopping, Park, Walk/Jog Trails, Medical Facility, Laundromat, Bike Path, Conservation Area, Highway Access, House of Worship, Marina, Private School, Public School, T-Station
Utilities Available for Electric Range, Washer Hookup, Varies per Unit
Garage No
Building
Lot Description Other
Story 3
Foundation Other
Sewer Public Sewer
Water Public
Read Less
Bought with Lien Vuong • Cameron Prestige, LLC
GET MORE INFORMATION




