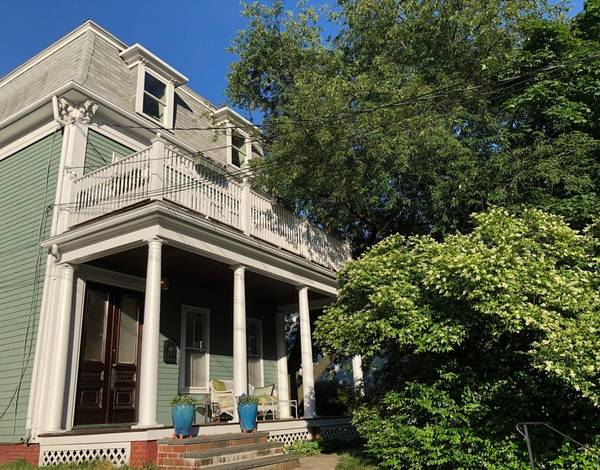For more information regarding the value of a property, please contact us for a free consultation.
15 John Street Chelsea, MA 02150
Want to know what your home might be worth? Contact us for a FREE valuation!

Our team is ready to help you sell your home for the highest possible price ASAP
Key Details
Sold Price $780,000
Property Type Multi-Family
Sub Type 3 Family
Listing Status Sold
Purchase Type For Sale
Square Footage 3,716 sqft
Price per Sqft $209
MLS Listing ID 72407888
Sold Date 12/13/18
Bedrooms 6
Full Baths 3
Year Built 1900
Annual Tax Amount $6,774
Tax Year 2018
Lot Size 8,712 Sqft
Acres 0.2
Property Description
Open houses this weekend for backup offers; offer accepted. For the first time in 33 years, this charming mansard Victorian three-family sited high on a hill on a quiet street is now being offered for sale. Gracious & spacious, this home has been owner-occupied, lovingly maintained and thoughtfully updated while maintaining its period details including bracketed cornices, tall ceilings, original windows & hardwood floors. Unit #1 has an updated kitchen and bath, and 2 bedrooms Unit #2 offers a character-filled & functional floor plan with kitchen, 2 flexible dining areas, full bath & large living room, plus 2 bedrooms on the 3rd level, 1 w/ vaulted ceiling, 1 w/potential to be 2 bedrooms. Unit #3 is located in back on two levels with kitchen, living room with large bay window & storage on the main floor; 2 bedrooms & a tiled floor bath upstairs. Trees provide privacy for the full length side yard and mature garden & mahogany decks gracing the entryways and 2nd floor. Delivered vacant!
Location
State MA
County Suffolk
Zoning R2
Direction Washington Ave or Cary Ave to Gardner Street, Right on John Street, property on the left.
Rooms
Basement Full, Unfinished
Interior
Interior Features Unit 1(Ceiling Fans, Pantry, Bathroom With Tub), Unit 2(Cathedral/Vaulted Ceilings, Walk-In Closet, Bathroom With Tub & Shower, Programmable Thermostat), Unit 3(Bathroom With Tub & Shower), Unit 1 Rooms(Living Room, Kitchen), Unit 2 Rooms(Living Room, Dining Room, Kitchen, Office/Den), Unit 3 Rooms(Living Room, Kitchen)
Heating Natural Gas, Unit 1(Gas), Unit 2(Gas), Unit 3(Gas)
Cooling None, Unit 1(None), Unit 2(None), Unit 3(None)
Flooring Tile, Hardwood, Wood Laminate, Unit 1(undefined), Unit 2(Tile Floor, Hardwood Floors), Unit 3(Tile Floor, Hardwood Floors)
Fireplaces Number 1
Appliance Unit 1(Range, Refrigerator), Unit 2(Range, Refrigerator), Unit 3(Range, Refrigerator), Gas Water Heater, Utility Connections for Gas Range, Utility Connections for Electric Dryer
Laundry Washer Hookup
Exterior
Exterior Feature Garden, Unit 1 Balcony/Deck, Unit 2 Balcony/Deck
Community Features Public Transportation, Shopping, Highway Access, House of Worship, Public School, Sidewalks
Utilities Available for Gas Range, for Electric Dryer, Washer Hookup
View Y/N Yes
View Scenic View(s)
Roof Type Shingle, Rubber
Garage No
Building
Lot Description Level
Story 5
Foundation Stone
Sewer Public Sewer
Water Public
Schools
High Schools Chelsea
Read Less
Bought with Michael Tecci • One Realty Boston
GET MORE INFORMATION




