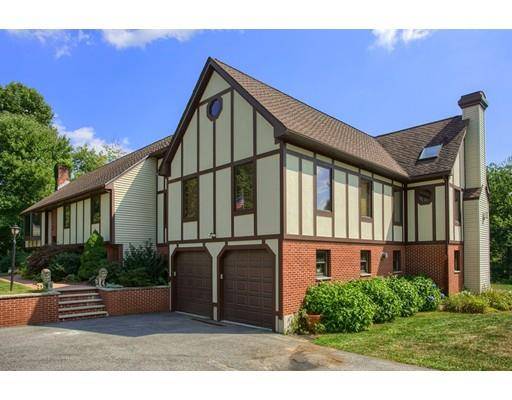For more information regarding the value of a property, please contact us for a free consultation.
19 Norwood Road Salem, NH 03079
Want to know what your home might be worth? Contact us for a FREE valuation!

Our team is ready to help you sell your home for the highest possible price ASAP
Key Details
Sold Price $584,250
Property Type Single Family Home
Sub Type Single Family Residence
Listing Status Sold
Purchase Type For Sale
Square Footage 4,288 sqft
Price per Sqft $136
MLS Listing ID 72475808
Sold Date 06/12/19
Style Raised Ranch
Bedrooms 4
Full Baths 3
HOA Y/N false
Year Built 1986
Annual Tax Amount $9,832
Tax Year 2018
Lot Size 1.810 Acres
Acres 1.81
Property Sub-Type Single Family Residence
Property Description
If you have been searching for a home with space to roam look no further. This oversized raised ranch offers three floors of living space packed with upgrade you will not find in a cookie cutter home! The seller spared no expense when they updated with top of the line finishes throughout including but not limited to handicap accessible doorways, an Elevator , solid wood doors, wide molding, Anderson Windows, 50 year Architectural roof, 2 laundry rooms, 2 heating systems, Heated 4+ Car Garage, Geothermal, Central Air Condition, Pellet Stove fireplace insert. Well appointed chefs kitchen boasting high-end appliances, granite counters, self closing cabinetry and lots of storage! Refinished hardwood floors and freshly neutral painted throughout. Cathedral Ceiling Great Room including high end cabinetry, granite counters, dishwasher, wet bar, refrigerator plus wired for sound. Handicap accessible versatile floor plan with potential In-Law. Hot Tub and Fire Pit, Huge Composite deck.
Location
State NH
County Rockingham
Zoning RES
Direction Haverhill Road to Norwood Road
Rooms
Basement Full, Partially Finished, Walk-Out Access, Garage Access
Interior
Interior Features Sauna/Steam/Hot Tub, Finish - Cement Plaster, Wired for Sound
Heating Forced Air, Oil, Propane, Geothermal, Pellet Stove
Cooling Central Air, Geothermal
Flooring Wood, Tile, Carpet
Fireplaces Number 2
Appliance Oven, Dishwasher, Disposal, Microwave, Countertop Range, Refrigerator, Electric Water Heater, Tank Water Heater, Utility Connections for Electric Range, Utility Connections for Electric Oven, Utility Connections for Electric Dryer
Exterior
Exterior Feature Fruit Trees, Garden
Garage Spaces 4.0
Utilities Available for Electric Range, for Electric Oven, for Electric Dryer
Roof Type Shingle
Total Parking Spaces 10
Garage Yes
Building
Lot Description Corner Lot, Level
Foundation Concrete Perimeter
Sewer Private Sewer
Water Private
Architectural Style Raised Ranch
Schools
Elementary Schools North Salem
Middle Schools Woodbury
High Schools Salem
Others
Senior Community false
Read Less
Bought with Non Member • Non Member Office



