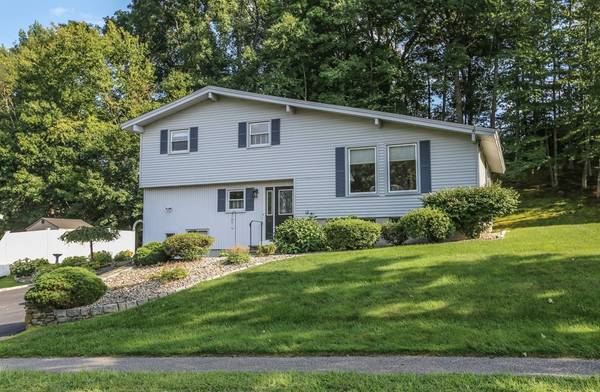For more information regarding the value of a property, please contact us for a free consultation.
98 Fort Meadow Dr Hudson, MA 01749
Want to know what your home might be worth? Contact us for a FREE valuation!

Our team is ready to help you sell your home for the highest possible price ASAP
Key Details
Sold Price $389,000
Property Type Single Family Home
Sub Type Single Family Residence
Listing Status Sold
Purchase Type For Sale
Square Footage 2,300 sqft
Price per Sqft $169
MLS Listing ID 72387031
Sold Date 11/15/18
Style Contemporary
Bedrooms 3
Full Baths 2
HOA Y/N false
Year Built 1964
Annual Tax Amount $5,761
Tax Year 2018
Lot Size 0.340 Acres
Acres 0.34
Property Sub-Type Single Family Residence
Property Description
WELCOME TO 98 FORT MEADOW DRIVE, HUDSON, MA! Come see this pampered beauty! This contemporary design multi-level 3 bedroom 2 full bath home has been well maintained over the years by the original owners. Open concept very versatile 32x20 great room (family room/eat-in area combo) with cozy gas log stove and direct access to patio perfect for large gatherings. Sun drenched kitchen with breakfast bar, gas stove, and loads of natural light. Spacious formal dining and living room. Loads of hardwood flooring and cathedral ceilings throughout. Master bedroom can support a king size bed. Crafts/exercise/playroom with built-ins in finished lower level. Central air. New roof (50 year architectural shingles). Short walk to Centennial Beach. Restaurants and shopping are located in the vibrant downtown Hudson area nearby. Superior access to Rt 495/290/85. COME SEE FOR YOURSELF AS YOU WILL NOT BE DISAPPOINTED!
Location
State MA
County Middlesex
Zoning Res
Direction Near Cayuga and Ontario
Rooms
Family Room Flooring - Wall to Wall Carpet, Exterior Access
Basement Partially Finished, Interior Entry, Concrete
Primary Bedroom Level Third
Dining Room Cathedral Ceiling(s), Flooring - Hardwood
Kitchen Cathedral Ceiling(s), Flooring - Stone/Ceramic Tile, Breakfast Bar / Nook, Open Floorplan
Interior
Interior Features Closet, Recessed Lighting, Living/Dining Rm Combo, Foyer, Exercise Room, Play Room
Heating Forced Air, Natural Gas
Cooling Central Air
Flooring Tile, Carpet, Hardwood, Flooring - Wall to Wall Carpet, Flooring - Stone/Ceramic Tile, Flooring - Hardwood
Appliance Range, Dishwasher, Microwave, Gas Water Heater, Tank Water Heater, Utility Connections for Gas Range, Utility Connections for Gas Dryer
Laundry Electric Dryer Hookup, Washer Hookup, In Basement
Exterior
Exterior Feature Rain Gutters, Professional Landscaping, Garden
Community Features Public Transportation, Shopping, Tennis Court(s), Park, Walk/Jog Trails, Stable(s), Golf, Medical Facility, Bike Path, Conservation Area, Highway Access, House of Worship, Private School, Public School, T-Station, University
Utilities Available for Gas Range, for Gas Dryer, Washer Hookup
Waterfront Description Beach Front, Lake/Pond, 1/10 to 3/10 To Beach, Beach Ownership(Public)
Roof Type Shingle
Total Parking Spaces 6
Garage No
Building
Foundation Concrete Perimeter
Sewer Public Sewer
Water Public
Architectural Style Contemporary
Others
Senior Community false
Read Less
Bought with Lou Gosselin • EXIT Beacon Pointe Realty



