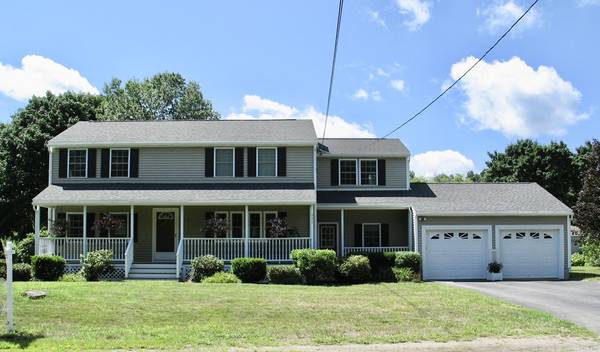For more information regarding the value of a property, please contact us for a free consultation.
331 Amesbury Line Rd Haverhill, MA 01830
Want to know what your home might be worth? Contact us for a FREE valuation!

Our team is ready to help you sell your home for the highest possible price ASAP
Key Details
Sold Price $424,900
Property Type Single Family Home
Sub Type Single Family Residence
Listing Status Sold
Purchase Type For Sale
Square Footage 2,216 sqft
Price per Sqft $191
Subdivision Rocks Village
MLS Listing ID 72374992
Sold Date 10/16/18
Style Colonial
Bedrooms 4
Full Baths 3
Year Built 1984
Annual Tax Amount $4,763
Tax Year 2018
Lot Size 0.410 Acres
Acres 0.41
Property Description
This beautiful, updated, 4 bedroom, 3 bath colonial w/attached 2 car garage, may be just the home you've been waiting for. Located in Historic Rocks Village, the large sunny lot w/beautiful landscaping & perennial gardens can be enjoyed from either of the 2 front porches, or from the composite deck overlooking the backyard. With central air throughout, the 1st floor features a front to back living room, 3/4 bath, a spacious dining room w/front porch access & a large framed opening view into the updated kitchen w/beautiful maple cabinets & a granite counter center island w/seating. The kitchen opens & steps down into a mudroom/sitting room w/access to garage, back deck & front side porch. Upstairs the private master suite is separate from the other 3 bedrooms & has updated bath w/air jet tub & oversized shower. There's also the main bath & new carpets on 2nd floor. Newer roof & water heater, generator ready. Great for commuters, close Rt 495 & Rt 95. 1st showing Sunday August 12th.
Location
State MA
County Essex
Zoning RES
Direction Rt 110 to Amesbury Line Rd into Rocks Village, property on the right
Rooms
Basement Full, Bulkhead, Concrete, Unfinished
Primary Bedroom Level Second
Dining Room Flooring - Hardwood, Exterior Access
Kitchen Flooring - Stone/Ceramic Tile, Kitchen Island, Cabinets - Upgraded, Remodeled
Interior
Interior Features Ceiling Fan(s), Sitting Room
Heating Forced Air, Oil
Cooling Central Air
Flooring Wood, Tile, Carpet, Flooring - Stone/Ceramic Tile
Appliance Oven, Dishwasher, Microwave, Countertop Range, Refrigerator, Dryer
Exterior
Exterior Feature Balcony / Deck, Professional Landscaping
Garage Spaces 2.0
Community Features Highway Access
Total Parking Spaces 4
Garage Yes
Building
Lot Description Level
Foundation Concrete Perimeter
Sewer Private Sewer
Water Public
Schools
Elementary Schools Golden Hill
Middle Schools Nettle
High Schools Haverhill High
Read Less
Bought with George Medrano • Coldwell Banker Residential Brokerage - Haverhill
GET MORE INFORMATION




