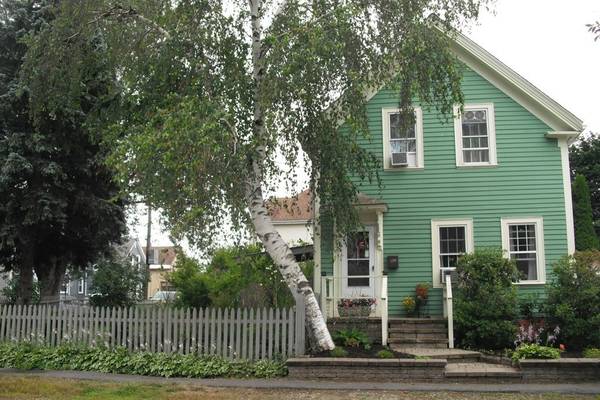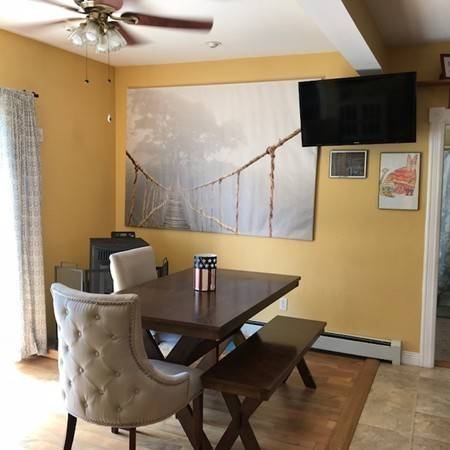For more information regarding the value of a property, please contact us for a free consultation.
43 S Kimball St Haverhill, MA 01835
Want to know what your home might be worth? Contact us for a FREE valuation!

Our team is ready to help you sell your home for the highest possible price ASAP
Key Details
Sold Price $318,900
Property Type Single Family Home
Sub Type Single Family Residence
Listing Status Sold
Purchase Type For Sale
Square Footage 1,359 sqft
Price per Sqft $234
Subdivision Bradford
MLS Listing ID 72363290
Sold Date 10/24/18
Style Other (See Remarks)
Bedrooms 3
Full Baths 1
Half Baths 1
Year Built 1900
Annual Tax Amount $3,505
Tax Year 2018
Lot Size 8,276 Sqft
Acres 0.19
Property Description
Welcome to Bradford! Situated on a quiet corner lot this oversized 3 bedroom 1.5 bath classic New England home is comfortable and easy to maintain. You will love the gorgeous Open Kitchen/Dinning room with updated Cherry Cabinets, Stainless Steel appliances and large center Island. First floor amenities include a formal Living room, a gas heated Den/office/playroom, a hall pantry/storage closet and a huge bathroom with both a soaking tub and separate spacious shower. The homeowners love the convenience of walking to schools, shops, the gym, church, the Merrimack River, yacht club, Skiing and Swim clubs. You will feel like you're on a secluded vacation when you step out to the large fenced in yard which features fully irrigated perennial gardens and lovely sitting areas. The garage and extra storage sheds allow excellent use of space for a kids play area, work bench or hobbies galore. Located in a perfect neighborhood for you're family to grow.
Location
State MA
County Essex
Zoning res
Direction South Main to Ferry to South Kimball
Rooms
Family Room Gas Stove
Basement Full
Primary Bedroom Level Second
Dining Room Ceiling Fan(s), Slider
Kitchen Flooring - Laminate, Kitchen Island, Cabinets - Upgraded, Open Floorplan, Recessed Lighting, Gas Stove
Interior
Heating Baseboard, Natural Gas
Cooling Window Unit(s)
Appliance Gas Water Heater
Laundry Electric Dryer Hookup, Laundry Chute, Washer Hookup, In Basement
Exterior
Exterior Feature Storage
Garage Spaces 1.0
Fence Fenced
Community Features Public Transportation, Shopping, Park, Marina, Private School
Waterfront false
Roof Type Shingle
Total Parking Spaces 4
Garage Yes
Building
Lot Description Corner Lot, Level
Foundation Stone, Brick/Mortar
Sewer Public Sewer
Water Public
Schools
Elementary Schools Bradford Ele
Middle Schools Hunking
Read Less
Bought with Peter Cricones • Expert Realty
GET MORE INFORMATION




