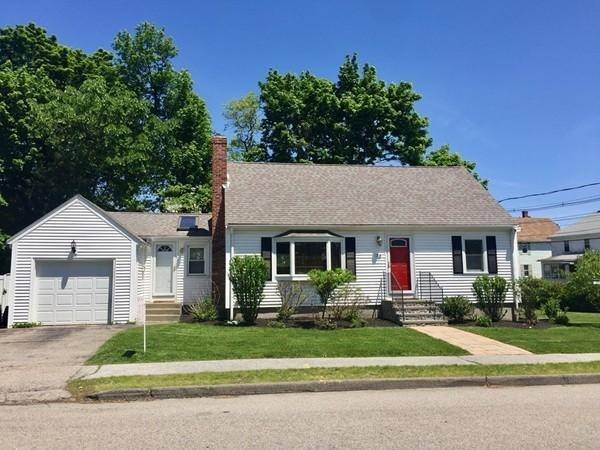For more information regarding the value of a property, please contact us for a free consultation.
30 Garfield Ave Norwood, MA 02062
Want to know what your home might be worth? Contact us for a FREE valuation!

Our team is ready to help you sell your home for the highest possible price ASAP
Key Details
Sold Price $501,250
Property Type Single Family Home
Sub Type Single Family Residence
Listing Status Sold
Purchase Type For Sale
Square Footage 1,200 sqft
Price per Sqft $417
MLS Listing ID 72332386
Sold Date 07/26/18
Style Cape
Bedrooms 3
Full Baths 2
Year Built 1963
Annual Tax Amount $4,410
Tax Year 2018
Lot Size 8,712 Sqft
Acres 0.2
Property Sub-Type Single Family Residence
Property Description
Very desirable and convenient location for this well cared for and loved cape style home on spacious corner lot. Roof, siding & appliances done 2013. Central air, gas heat,Hardwoods throughout. Lovely fireplaced living room, Inviting kitchen with oak cabinets, granite counters, stainless appliances and breakfast bar seating for 3. Cathedral ceiling with skylight dining area with slider opens to very spacious deck perfect for entertaining and barbecue. Great level fenced in yard for play or gardening. 2 beautiful full baths, 2 bedrooms upstairs and another bedroom and office downstairs. Neighborhood setting, few minutes walk to elementary school, and play fields & playground. Take a short stroll to Norwood's Depot commuter rail, and vibrant center, restaurants and stores. Quick access to highways!
Location
State MA
County Norfolk
Zoning res
Direction Washington to Railroad Ave to Adams Street to Garfield Ave or Pleasant Street to Garfield
Rooms
Basement Full, Interior Entry, Bulkhead, Sump Pump, Concrete, Unfinished
Primary Bedroom Level Second
Dining Room Skylight, Cathedral Ceiling(s), Ceiling Fan(s), Flooring - Hardwood, Exterior Access, Recessed Lighting
Kitchen Countertops - Stone/Granite/Solid, Recessed Lighting, Gas Stove
Interior
Interior Features Office
Heating Forced Air, Natural Gas
Cooling Central Air
Flooring Tile, Hardwood, Flooring - Hardwood
Fireplaces Number 1
Appliance Range, Dishwasher, Disposal, Microwave, Gas Water Heater, Tank Water Heater, Utility Connections for Gas Range, Utility Connections for Gas Oven
Laundry Electric Dryer Hookup, In Basement
Exterior
Exterior Feature Rain Gutters
Garage Spaces 1.0
Fence Fenced
Community Features Public Transportation, Shopping, Pool, Tennis Court(s), Park, Medical Facility, Laundromat, Private School, Public School, T-Station
Utilities Available for Gas Range, for Gas Oven
Roof Type Shingle
Total Parking Spaces 3
Garage Yes
Building
Lot Description Corner Lot, Cleared, Level
Foundation Concrete Perimeter
Sewer Public Sewer
Water Public
Architectural Style Cape
Schools
Middle Schools Coakley
High Schools Norwood High
Read Less
Bought with Patty McNulty • McNulty REALTORS®



