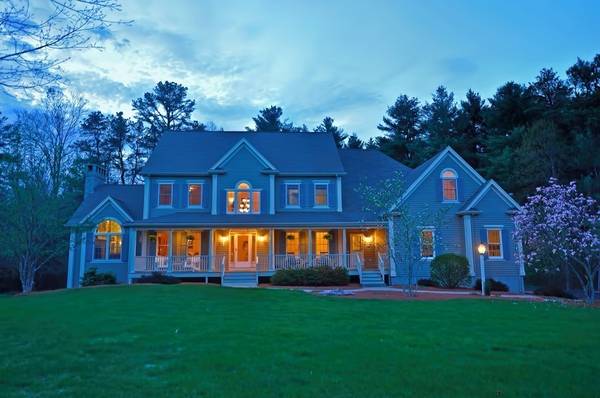For more information regarding the value of a property, please contact us for a free consultation.
23 Stop River Rd Norfolk, MA 02056
Want to know what your home might be worth? Contact us for a FREE valuation!

Our team is ready to help you sell your home for the highest possible price ASAP
Key Details
Sold Price $790,000
Property Type Single Family Home
Sub Type Single Family Residence
Listing Status Sold
Purchase Type For Sale
Square Footage 4,065 sqft
Price per Sqft $194
Subdivision Stop River Estates
MLS Listing ID 72323257
Sold Date 08/06/18
Style Colonial
Bedrooms 5
Full Baths 2
Half Baths 1
Year Built 1999
Annual Tax Amount $14,241
Tax Year 2018
Lot Size 2.160 Acres
Acres 2.16
Property Sub-Type Single Family Residence
Property Description
Captivating setting for this Spotless & Beautiful Custom Built Luxury Home in one of Norfolk's most sought after neighborhoods. This stunning professionally landscaped & private lot feels like a retreat. A comfortable upscale lifestyle awaits you at this home with open floor plan & 3 finished levels which include a Home Gym, Media Room & Game Room. The Wow Factor on the first level is the front to back Family Room with one of a kind fireplace which opens to the large Chef's Kitchen with high end appliances & Walk In Pantry. The 1st floor also features an oversized home office with separate entrance which offers in law or au pair suite options. The 2nd level offers 5 large bedrooms with ample storage, including a large Master Suite with Full Bath & Oversized Walk in Closet. . The lot is a paradise of professional landscaping, flowering trees & woods with secret paths for loads of childhood adventures. This is where comfort resides! This is Home!
Location
State MA
County Norfolk
Zoning r1
Direction Seekonk St to Stop River Rd
Rooms
Family Room Cathedral Ceiling(s), Flooring - Wall to Wall Carpet, Open Floorplan
Basement Full, Finished, Walk-Out Access, Interior Entry
Primary Bedroom Level Second
Dining Room Coffered Ceiling(s), Flooring - Hardwood, Open Floorplan, Wainscoting
Kitchen Flooring - Stone/Ceramic Tile, Dining Area, Pantry, Countertops - Stone/Granite/Solid, Kitchen Island, Deck - Exterior, Exterior Access, High Speed Internet Hookup, Recessed Lighting, Slider, Storage
Interior
Interior Features Closet, Open Floor Plan, Home Office-Separate Entry, Mud Room, Exercise Room, Media Room, Game Room, Central Vacuum
Heating Forced Air, Natural Gas
Cooling Central Air
Flooring Tile, Carpet, Hardwood, Flooring - Wall to Wall Carpet, Flooring - Stone/Ceramic Tile
Fireplaces Number 1
Fireplaces Type Family Room
Appliance Range, Oven, Dishwasher, Microwave, Refrigerator, Gas Water Heater, Utility Connections for Gas Range
Laundry Flooring - Stone/Ceramic Tile, First Floor
Exterior
Exterior Feature Rain Gutters, Storage, Professional Landscaping
Garage Spaces 3.0
Community Features Golf, Medical Facility, Conservation Area, House of Worship, Public School, T-Station
Utilities Available for Gas Range
View Y/N Yes
View Scenic View(s)
Roof Type Shingle
Total Parking Spaces 8
Garage Yes
Building
Lot Description Cleared, Level
Foundation Concrete Perimeter
Sewer Private Sewer
Water Public
Architectural Style Colonial
Schools
Elementary Schools Freeman Kennedy
Middle Schools King Philip
High Schools King Philip
Read Less
Bought with Theresa M. Degnan • Teri Degnan Real Estate & Consulting, LTD



