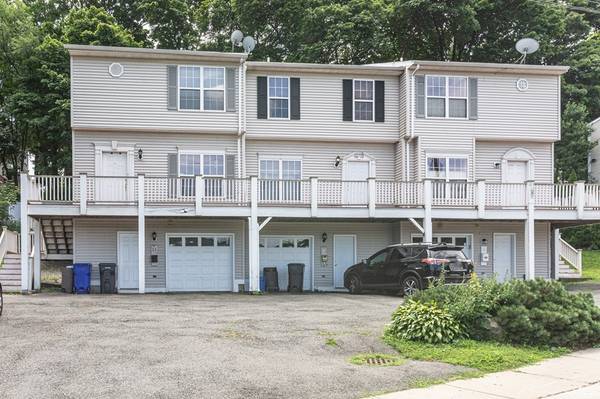For more information regarding the value of a property, please contact us for a free consultation.
7 Jefferson Ave #7 Chelsea, MA 02150
Want to know what your home might be worth? Contact us for a FREE valuation!

Our team is ready to help you sell your home for the highest possible price ASAP
Key Details
Sold Price $453,000
Property Type Condo
Sub Type Condominium
Listing Status Sold
Purchase Type For Sale
Square Footage 1,750 sqft
Price per Sqft $258
MLS Listing ID 72535618
Sold Date 09/25/19
Bedrooms 3
Full Baths 2
HOA Fees $200/mo
HOA Y/N true
Year Built 2000
Annual Tax Amount $5,181
Tax Year 2018
Property Description
Bright and renovated end unit townhouse in Prattville! If you have been wanting a townhouse in Chelsea with parking, here it is. This sunny unit features 3 levels of living. The unit boasts an updated kitchen with maple cabinets, black granite, stainless steel appliances, high ceiling and a breakfast bar. If you prefer, there is a lovely dining room off the kitchen that has hardwood floors, high ceilings and sliders to the composite deck. The second floor bathroom was renovated in ...and laundry was added for convenience. The unit features 3 nice sized bedrooms, good size living room and 1st floor office/den. The master bedroom has a custom closet along, high ceilings and hardwood floors. There is also a front balcony for outside entertaining. There is garage parking with interior access to the house and green space to enjoy the outdoors. Pets are allowed along with a low condo fee ,easy access to Boston, the T and all the area has to offer make this one not to be missed!
Location
State MA
County Suffolk
Area Prattville
Zoning RES
Direction Washington to Jefferson
Rooms
Primary Bedroom Level Third
Kitchen Flooring - Wood, Countertops - Stone/Granite/Solid, Breakfast Bar / Nook, Cabinets - Upgraded, Recessed Lighting, Remodeled, Stainless Steel Appliances
Interior
Interior Features Home Office
Heating Forced Air, Natural Gas
Cooling Central Air
Flooring Tile, Hardwood
Appliance Range, Dishwasher, Disposal, Microwave, Refrigerator, Gas Water Heater, Utility Connections for Gas Range, Utility Connections for Gas Oven, Utility Connections for Electric Dryer
Laundry Second Floor, In Unit, Washer Hookup
Exterior
Exterior Feature Balcony
Garage Spaces 1.0
Community Features Public Transportation, Shopping, Park, Medical Facility, Laundromat, Highway Access, Public School, T-Station
Utilities Available for Gas Range, for Gas Oven, for Electric Dryer, Washer Hookup
Roof Type Shingle
Total Parking Spaces 2
Garage Yes
Building
Story 3
Sewer Public Sewer
Water Public
Others
Pets Allowed Yes
Acceptable Financing Contract
Listing Terms Contract
Read Less
Bought with Matthew Czepiel • Lamacchia Realty, Inc.
GET MORE INFORMATION




