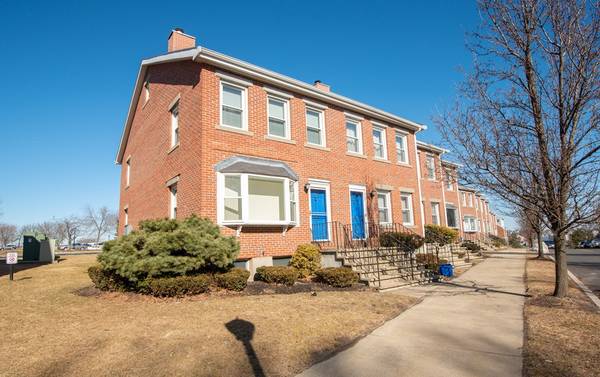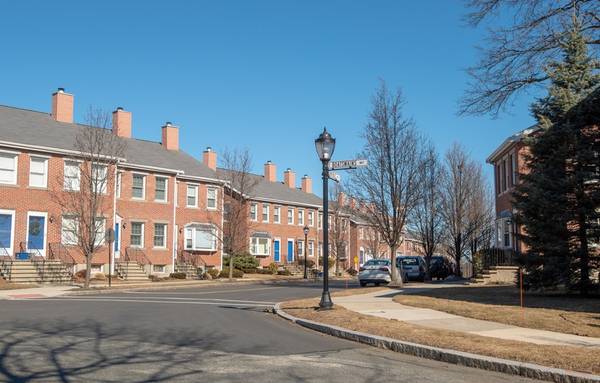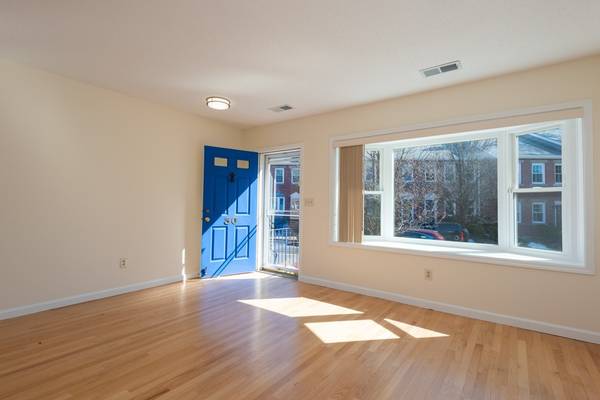For more information regarding the value of a property, please contact us for a free consultation.
30 Admirals Way #30 Chelsea, MA 02150
Want to know what your home might be worth? Contact us for a FREE valuation!

Our team is ready to help you sell your home for the highest possible price ASAP
Key Details
Sold Price $545,000
Property Type Condo
Sub Type Condominium
Listing Status Sold
Purchase Type For Sale
Square Footage 2,057 sqft
Price per Sqft $264
MLS Listing ID 72461326
Sold Date 05/23/19
Bedrooms 2
Full Baths 1
Half Baths 1
HOA Fees $425/mo
HOA Y/N true
Year Built 1987
Annual Tax Amount $6,808
Tax Year 2019
Property Description
Commuter’s Dream! Come home & have it all in this turnkey End Unit Townhome on historic Admiral’s Hill minutes from Boston & Logan Airport with access via Silver Line. This sun-filled, freshly painted home features 6 RMs, 1.5 baths & spectacular views of the Boston Harbor/Skyline, Mystic River, Tobin & more. Relax with guests in the LR by the Fireplace & Bay Window. The Thomasville KIT featuring granite countertop, soft glide drawers & new SS Fridge & oven, newer DW & a microwave is a delight. Enjoy your guests in the DR or adjacent deck for grilling & summer fun. Retreat to the cathedral ceiling Master BDRM with wall of windows, ceiling fan & large closet. Relax on the balcony off the 2nd cathedral ceiling BDRM. The Loft versatility includes office, playroom, media room, guest room & more. Pet friendly. Amenities include HOA In-Ground Pool & nearby Mary O’Malley Park & Tennis Court. Hardwood & tile FLRS, Cedar Closet, 2 parking spaces, Brilliant Natural Sunlight throughout, CA & more!
Location
State MA
County Suffolk
Zoning NH
Direction Commandment's Way to Captain's Row to Admiral's Way
Rooms
Primary Bedroom Level Second
Dining Room Flooring - Hardwood, Breakfast Bar / Nook, Deck - Exterior, Exterior Access
Kitchen Flooring - Stone/Ceramic Tile, Countertops - Stone/Granite/Solid, Breakfast Bar / Nook, Cabinets - Upgraded, Remodeled, Stainless Steel Appliances
Interior
Interior Features Lighting - Overhead, Loft, Internet Available - Broadband
Heating Forced Air, Heat Pump
Cooling Central Air, Heat Pump
Flooring Tile, Hardwood
Fireplaces Number 1
Fireplaces Type Living Room
Appliance Range, Dishwasher, Disposal, Microwave, Refrigerator, Washer, Dryer, Electric Water Heater, Plumbed For Ice Maker, Utility Connections for Electric Range, Utility Connections for Electric Oven, Utility Connections for Electric Dryer
Laundry Closet - Cedar, Electric Dryer Hookup, Washer Hookup, In Basement, In Unit
Exterior
Exterior Feature Balcony, Rain Gutters, Professional Landscaping, Sprinkler System
Pool Association, In Ground
Community Features Public Transportation, Shopping, Pool, Tennis Court(s), Park, Walk/Jog Trails, Medical Facility, Highway Access, House of Worship, Marina, Public School
Utilities Available for Electric Range, for Electric Oven, for Electric Dryer, Washer Hookup, Icemaker Connection
Waterfront Description Waterfront, Navigable Water, River, Harbor, Walk to, Marina, Public, Private
View Y/N Yes
View City
Roof Type Shingle
Total Parking Spaces 2
Garage No
Building
Story 4
Sewer Public Sewer
Water Public
Others
Pets Allowed Breed Restrictions
Senior Community false
Read Less
Bought with Maurissa McGeary • Coldwell Banker Residential Brokerage - Lynnfield
GET MORE INFORMATION




