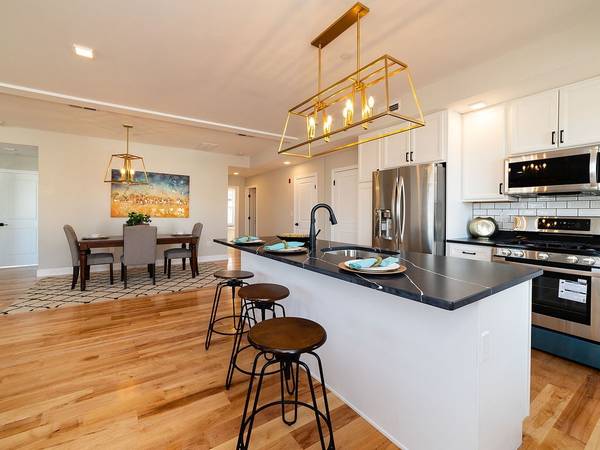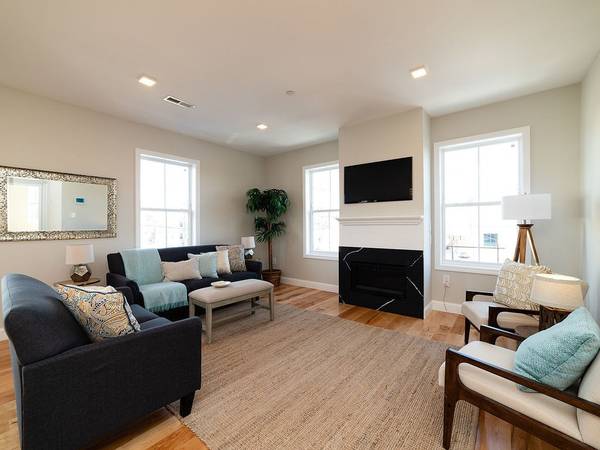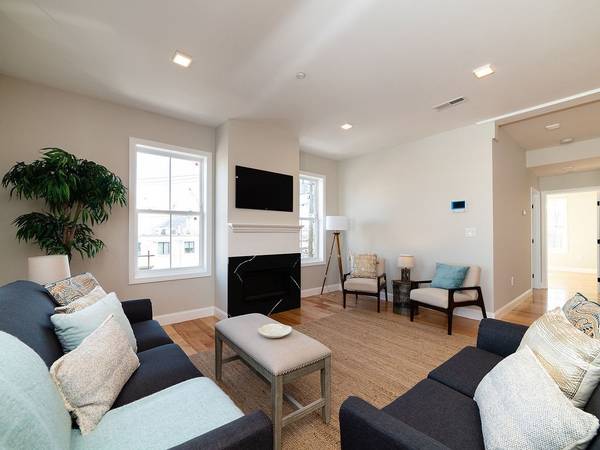For more information regarding the value of a property, please contact us for a free consultation.
14 Williams Street #2 Chelsea, MA 02150
Want to know what your home might be worth? Contact us for a FREE valuation!

Our team is ready to help you sell your home for the highest possible price ASAP
Key Details
Sold Price $559,000
Property Type Condo
Sub Type Condominium
Listing Status Sold
Purchase Type For Sale
Square Footage 1,253 sqft
Price per Sqft $446
MLS Listing ID 72460684
Sold Date 05/22/19
Bedrooms 2
Full Baths 2
HOA Fees $322/mo
HOA Y/N true
Year Built 2019
Annual Tax Amount $9,999
Tax Year 2018
Lot Size 5,000 Sqft
Acres 0.11
Property Description
OPEN HOUSE CANCELED!!! BOM due to buyers financing! Exquisite NEW condo in the historic Chelsea waterfront neighborhood!The attention to detail is apparent from the moment you enter the lobby & continues throughout this stylish unit. A warm & inviting gas fireplace with custom mantle will be the first thing to catch your eye upon entering your new home.The spacious, open concept living area is sun-drenched & highlighted by the top-notch kitchen with LG stainless appliances & gorgeous quartz countertops. An amazing island is perfect for entertaining or just enjoying your morning coffee.The master suite has a luxurious bath with double vanity & large walk-in closet AND breathtaking view of Boston. In addition to the 2nd bedroom & full bath you will love the convenience of having an office as well as a full laundry room with LG washer/dryer. Conveniently located just 3.1 miles from Boston and near trendy dining spots in Chelsea & East Boston, parks, Logan & major expressways.
Location
State MA
County Suffolk
Zoning IW
Direction Chestnut Street to Williams street
Rooms
Primary Bedroom Level Second
Dining Room Closet, Flooring - Hardwood, Open Floorplan, Recessed Lighting, Lighting - Pendant
Kitchen Flooring - Hardwood, Countertops - Stone/Granite/Solid, Countertops - Upgraded, Kitchen Island, Open Floorplan, Recessed Lighting, Stainless Steel Appliances, Gas Stove, Lighting - Pendant
Interior
Interior Features Home Office
Heating Central, Forced Air, Natural Gas
Cooling Central Air
Flooring Tile, Hardwood, Flooring - Hardwood
Fireplaces Number 1
Fireplaces Type Living Room
Appliance Range, Dishwasher, Disposal, Microwave, Refrigerator, Freezer, Washer, Dryer, Gas Water Heater, Utility Connections for Gas Range, Utility Connections for Gas Oven, Utility Connections for Gas Dryer
Laundry Second Floor, In Unit, Washer Hookup
Exterior
Community Features Public Transportation, Shopping, Tennis Court(s), Park, Walk/Jog Trails, Highway Access, Marina
Utilities Available for Gas Range, for Gas Oven, for Gas Dryer, Washer Hookup
Waterfront Description Waterfront, River, Walk to
View Y/N Yes
View City
Roof Type Rubber
Total Parking Spaces 1
Garage No
Building
Story 1
Sewer Public Sewer
Water Public
Others
Pets Allowed Breed Restrictions
Read Less
Bought with Focus Team • Focus Real Estate
GET MORE INFORMATION




