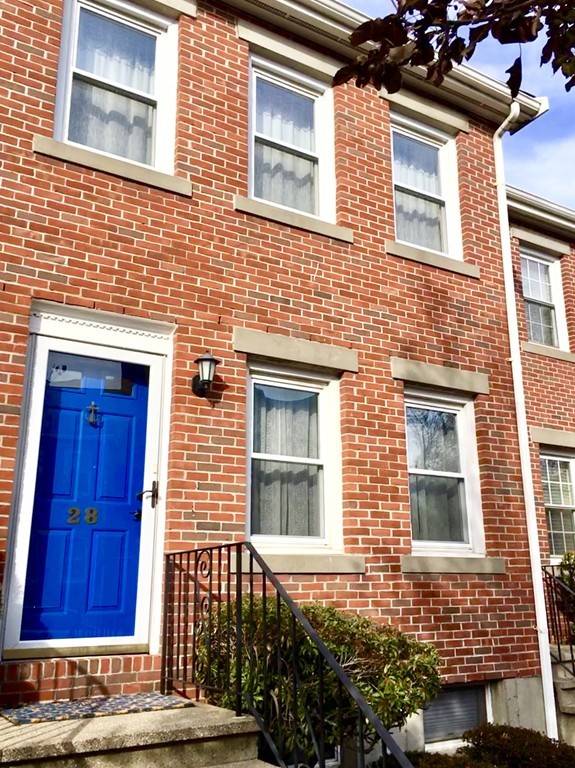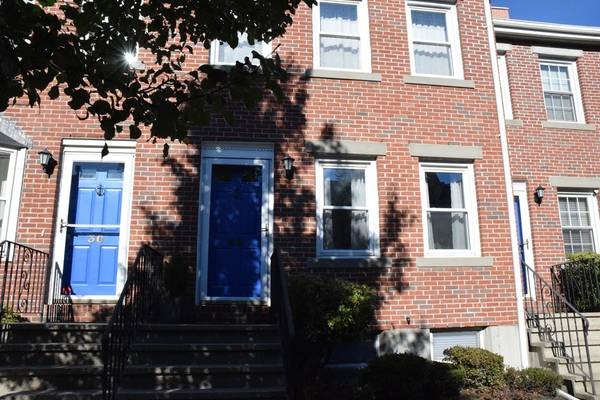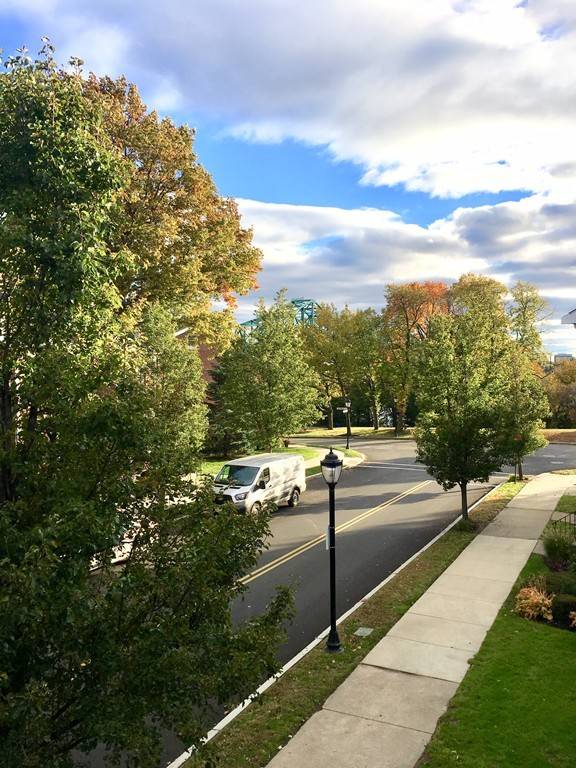For more information regarding the value of a property, please contact us for a free consultation.
28 Admirals Way #11 Chelsea, MA 02150
Want to know what your home might be worth? Contact us for a FREE valuation!

Our team is ready to help you sell your home for the highest possible price ASAP
Key Details
Sold Price $550,000
Property Type Condo
Sub Type Condominium
Listing Status Sold
Purchase Type For Sale
Square Footage 2,057 sqft
Price per Sqft $267
MLS Listing ID 72417291
Sold Date 02/19/19
Bedrooms 3
Full Baths 1
Half Baths 1
HOA Fees $370/mo
HOA Y/N true
Year Built 1987
Annual Tax Amount $6,361
Tax Year 2018
Property Description
Motivated seller! Price reduction on this beautiful townhome. If you have been wanting Admiral's Hill, now is your chance. Beautifully remodeled Admirals Hill townhouse. Renovated kitchen with new Bosch appliances and quartz countertops are the perfect combination of beauty and function The sleek, white cabinets have soft close drawers and are designed for plenty of storage. The updated bathrooms need nothing! Bosch stacked washer and dryer installed on the 2nd floor along with the existing washer and dryer in the finished basement will stay. Distinctive Eucalyptus floors from the finished basement up to the loft, 2 large bedrooms with cathedral ceilings and large closets with closet organizers. Unit has updated electrical with 200 amp service (new panel installed 2016) a new Trane gas furnace and central air condenser (installed 2015) and a wood burning fireplace. This unit has it all! 2 parking spots outside your door, a deck for relaxing and easy access to Boston.
Location
State MA
County Suffolk
Zoning NH
Direction Williams to Captains to Admiral's Hill. Loft is the 3rd bedroom
Rooms
Family Room Flooring - Wood, Open Floorplan
Primary Bedroom Level Second
Dining Room Flooring - Wood
Kitchen Countertops - Stone/Granite/Solid, Recessed Lighting, Remodeled, Stainless Steel Appliances, Gas Stove
Interior
Heating Forced Air, Natural Gas
Cooling Central Air
Flooring Eucalyptus
Fireplaces Number 1
Fireplaces Type Living Room
Appliance Range, Dishwasher, Refrigerator, Washer, Dryer, Electric Water Heater
Laundry Electric Dryer Hookup, Washer Hookup, Second Floor, In Unit
Exterior
Exterior Feature Garden
Community Features Public Transportation, Shopping, Pool, Tennis Court(s), Park, Walk/Jog Trails, Highway Access
Roof Type Shingle
Total Parking Spaces 2
Garage No
Building
Story 4
Sewer Public Sewer
Water Public
Others
Pets Allowed Breed Restrictions
Acceptable Financing Contract
Listing Terms Contract
Read Less
Bought with Shaun Ulloa • Foundation Real Estate Services
GET MORE INFORMATION




