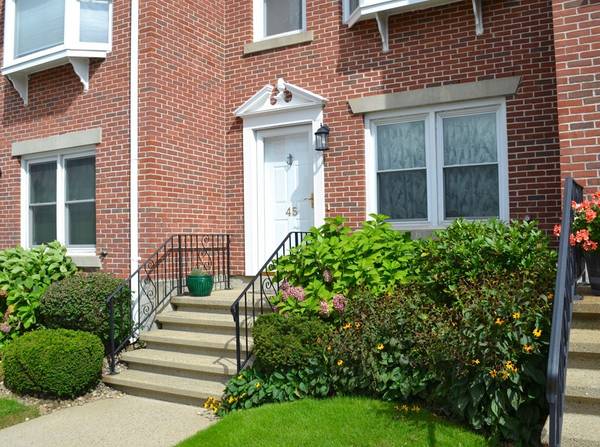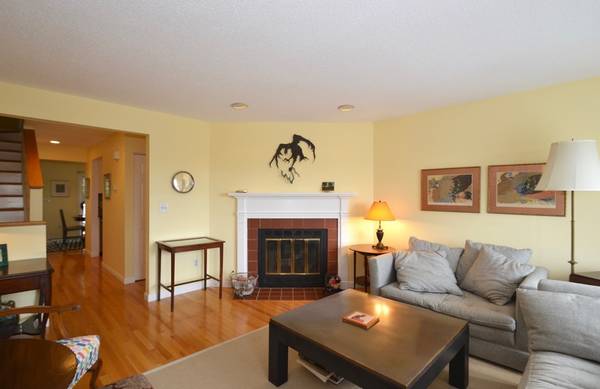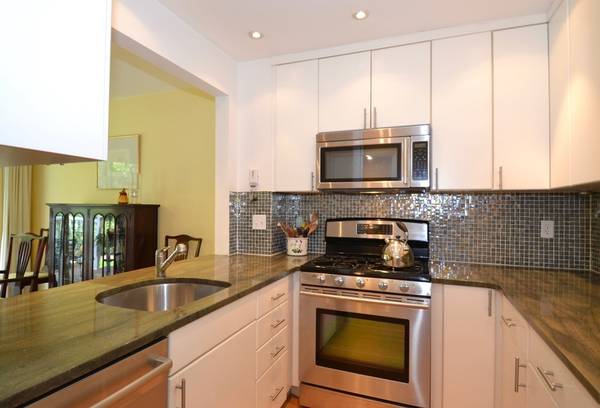For more information regarding the value of a property, please contact us for a free consultation.
45 Breakwater Dr #45 Chelsea, MA 02150
Want to know what your home might be worth? Contact us for a FREE valuation!

Our team is ready to help you sell your home for the highest possible price ASAP
Key Details
Sold Price $589,500
Property Type Condo
Sub Type Condominium
Listing Status Sold
Purchase Type For Sale
Square Footage 2,084 sqft
Price per Sqft $282
MLS Listing ID 72402340
Sold Date 12/03/18
Bedrooms 3
Full Baths 2
Half Baths 1
HOA Fees $409/mo
HOA Y/N true
Year Built 1987
Annual Tax Amount $5,441
Tax Year 2018
Property Description
Located on prestigious Admiral's Hill, this brick rowhouse style condominium offers 4 finished levels of interior sq. footage, park & river views. One enters a large, open plan multi-purpose room with storage-utility room & laundry at the back. The 2nd level features: a living room with woodburning fireplace, 1/2 bath, contemporary kitchen with pass-through opening to a well proportioned dining room & sliding glass doors to a private deck overlooking common greenspace. The 3rd level offers: a master bedroom with ensuite full bathroom, a 2nd bedroom with access to a private balcony & a full hall bathroom. The 4th level is a lofted room with high sloped ceiling, suitable as a 3rd bedroom or multi-purpose space. Hardwood oak floors throughout the main living areas & staircases are in excellent condition, as is the townhouse, with many improvements having been made for the current owner. The association offers: swimming pool, park-like grounds, management & association security.
Location
State MA
County Suffolk
Zoning R
Direction check Google Maps; easy access from Route 1-Tobin Bridge
Rooms
Family Room Closet, Flooring - Vinyl, Exterior Access, Open Floorplan
Primary Bedroom Level Third
Dining Room Flooring - Hardwood, Deck - Exterior, Exterior Access
Kitchen Flooring - Hardwood, Cabinets - Upgraded, Gas Stove
Interior
Interior Features Closet, Open Floorplan, Bonus Room
Heating Forced Air, Natural Gas, Individual, Unit Control
Cooling Central Air, Individual, Unit Control
Flooring Tile, Vinyl, Carpet, Hardwood, Flooring - Vinyl
Fireplaces Number 1
Fireplaces Type Living Room
Appliance Range, Dishwasher, Disposal, Microwave, Refrigerator, Washer, Dryer, Gas Water Heater, Tank Water Heater, Utility Connections for Gas Range, Utility Connections for Electric Dryer
Laundry Dryer Hookup - Electric, First Floor, In Building, Washer Hookup
Exterior
Exterior Feature Garden
Community Features Public Transportation, Pool, Tennis Court(s), Park, Walk/Jog Trails, Highway Access
Utilities Available for Gas Range, for Electric Dryer, Washer Hookup
Roof Type Shingle
Total Parking Spaces 2
Garage No
Building
Story 4
Sewer Public Sewer
Water Public, Individual Meter
Others
Senior Community false
Read Less
Bought with Gail D. Nocera • Coldwell Banker Residential Brokerage - Milton - Adams St.
GET MORE INFORMATION




