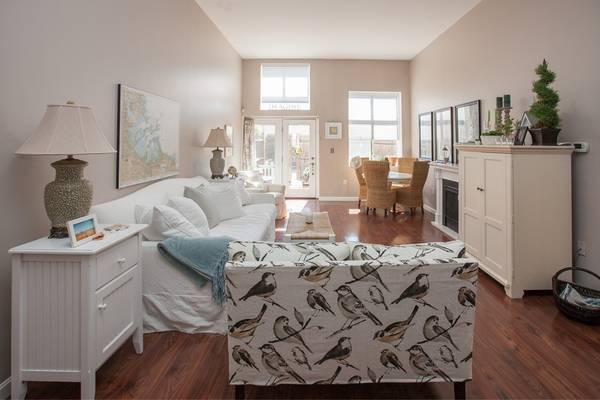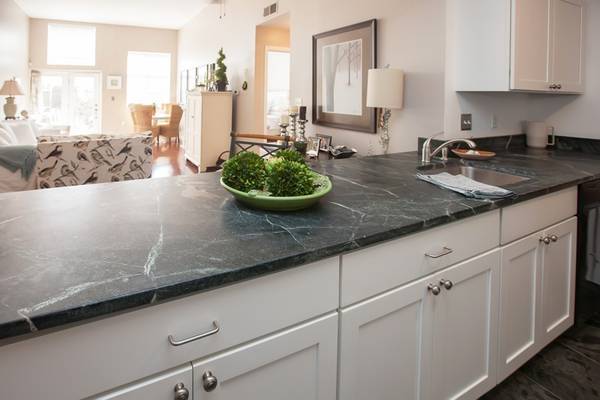For more information regarding the value of a property, please contact us for a free consultation.
90 Sea Street #119 Weymouth, MA 02188
Want to know what your home might be worth? Contact us for a FREE valuation!

Our team is ready to help you sell your home for the highest possible price ASAP
Key Details
Sold Price $278,000
Property Type Condo
Sub Type Condominium
Listing Status Sold
Purchase Type For Sale
Square Footage 961 sqft
Price per Sqft $289
MLS Listing ID 72363907
Sold Date 09/28/18
Bedrooms 1
Full Baths 1
HOA Fees $450/mo
HOA Y/N true
Year Built 1900
Annual Tax Amount $2,510
Tax Year 2018
Property Sub-Type Condominium
Property Description
Tranquility, sophistication, and thoroughly updated best describes this incredible condominium! 12' high ceilings, over-sized windows, great sound-proofing as this is a renovated school, a laundry room WITHIN the unit, a pet friendly building, and a private, fenced patio with your own private entrance, garden area, and outdoor outlet and faucet for your gardening and enjoyment all allow an educated buyer to realize the unique advantages this single level home offers them. Renovated to the studs in 2012, included in the updates are a wide-open floor plan (wall removed) with new Dennis Kitchens-designed kitchen and bath, large breakfast bar, new bathroom, new flooring, baseboards, security system, new thermostat with 2 zones, new AC, hot water heater, lighting, fan and on and on.....
Location
State MA
County Norfolk
Zoning Resl
Direction Rte 3A (Washington St) > Sea St (set back down a long driveway)
Rooms
Primary Bedroom Level First
Kitchen Flooring - Stone/Ceramic Tile, Pantry, Countertops - Stone/Granite/Solid, Breakfast Bar / Nook, Cabinets - Upgraded, Open Floorplan, Remodeled, Stainless Steel Appliances
Interior
Interior Features Ceiling Fan(s), Dining Area, Breakfast Bar / Nook, Cable Hookup, Open Floorplan, Living/Dining Rm Combo, Office
Heating Forced Air, Heat Pump, Electric, Individual, Unit Control
Cooling Central Air, Individual, Unit Control
Flooring Tile, Laminate, Flooring - Laminate
Appliance Disposal, ENERGY STAR Qualified Refrigerator, ENERGY STAR Qualified Dryer, ENERGY STAR Qualified Dishwasher, ENERGY STAR Qualified Washer, Range - ENERGY STAR, Oven - ENERGY STAR, Electric Water Heater, Utility Connections for Electric Range, Utility Connections for Electric Oven, Utility Connections for Electric Dryer
Laundry First Floor, In Unit, Washer Hookup
Exterior
Exterior Feature Garden
Fence Fenced
Community Features Public Transportation, Shopping, Walk/Jog Trails, Medical Facility, House of Worship, Marina, Public School
Utilities Available for Electric Range, for Electric Oven, for Electric Dryer, Washer Hookup
Waterfront Description Beach Front, River, 3/10 to 1/2 Mile To Beach, Beach Ownership(Public)
Roof Type Shingle
Total Parking Spaces 2
Garage No
Building
Story 1
Sewer Public Sewer
Water Public
Others
Pets Allowed Yes
Senior Community false
Acceptable Financing Contract
Listing Terms Contract
Read Less
Bought with Emily Burritt • William Raveis R.E. & Home Services



