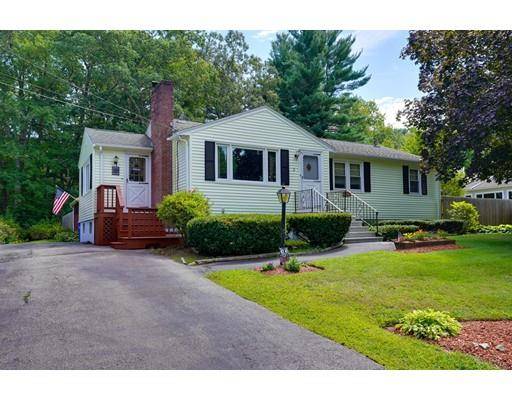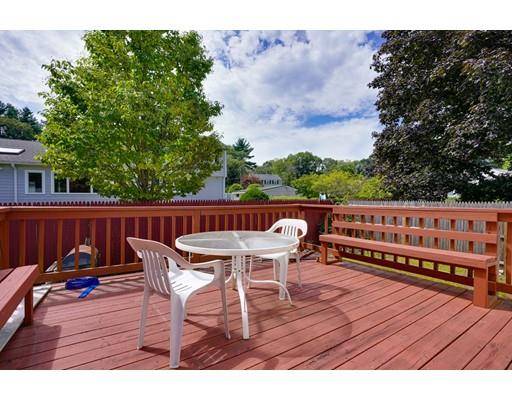For more information regarding the value of a property, please contact us for a free consultation.
1 Ellen Rd Burlington, MA 01803
Want to know what your home might be worth? Contact us for a FREE valuation!

Our team is ready to help you sell your home for the highest possible price ASAP
Key Details
Sold Price $477,000
Property Type Single Family Home
Sub Type Single Family Residence
Listing Status Sold
Purchase Type For Sale
Square Footage 1,756 sqft
Price per Sqft $271
Subdivision Pine Glen
MLS Listing ID 72574458
Sold Date 11/18/19
Style Ranch
Bedrooms 4
Full Baths 2
Year Built 1957
Annual Tax Amount $4,442
Tax Year 2019
Lot Size 0.480 Acres
Acres 0.48
Property Description
This home is in a great neighborhood & walking distance to Pine Glen Elementary. The current owner is the original owner of the home & the home has many of it’s original qualities that are rare to find these days. Updates over the years include roof, insulation & siding. The living room has a fireplace & large picture window. The dining area of the kitchen has a large picture window that overlooks a wonderful, in-ground pool & pretty maintained yard. Three bedrooms are on the first floor. The second bedroom has sliders to a deck that oversees the pool & back of the yard. The mudroom has a washer & dryer located in the closet and is on the first floor. Hardwood flooring is under the carpet in almost all the rooms on the first floor. A family room, an office (that could also be additional bedroom) & an additional full bathroom is located in the lower level. This diamond-in-the-rough home will be the Gem of the neighborhood with your finishing touches. OFFER DEADLINE:10/8/19 @ 12:00 pm
Location
State MA
County Middlesex
Zoning RO
Direction Cambridge St (RT 3A) --> Leroy-->Bruce-->Ellen or Wilmington Rd (RT 62) -->Allison-->Paula-->Ellen
Rooms
Family Room Flooring - Wall to Wall Carpet, Exterior Access
Basement Partially Finished, Interior Entry, Bulkhead
Primary Bedroom Level Main
Dining Room Ceiling Fan(s), Flooring - Vinyl, Window(s) - Picture
Kitchen Ceiling Fan(s), Flooring - Vinyl, Country Kitchen, Peninsula
Interior
Interior Features Mud Room
Heating Baseboard, Oil
Cooling None
Flooring Wood, Vinyl, Carpet, Flooring - Wall to Wall Carpet
Fireplaces Number 1
Fireplaces Type Living Room
Appliance Range, Washer, Tank Water Heaterless, Utility Connections for Electric Range, Utility Connections for Electric Dryer
Laundry Dryer Hookup - Electric, Washer Hookup, First Floor
Exterior
Exterior Feature Balcony / Deck
Fence Fenced/Enclosed, Fenced
Pool Pool - Inground Heated
Community Features Public Transportation, Shopping, Pool, Tennis Court(s), Park, Medical Facility, Laundromat, Bike Path, Conservation Area, House of Worship, Private School, Public School
Utilities Available for Electric Range, for Electric Dryer, Washer Hookup
Waterfront false
Roof Type Shingle
Total Parking Spaces 4
Garage No
Private Pool true
Building
Lot Description Level
Foundation Concrete Perimeter
Sewer Public Sewer
Water Public
Schools
Elementary Schools Pine Glen Elem
Middle Schools Marshall Simond
High Schools Burlington
Read Less
Bought with Laurie Hunt • North Star Realtors LLC
GET MORE INFORMATION




