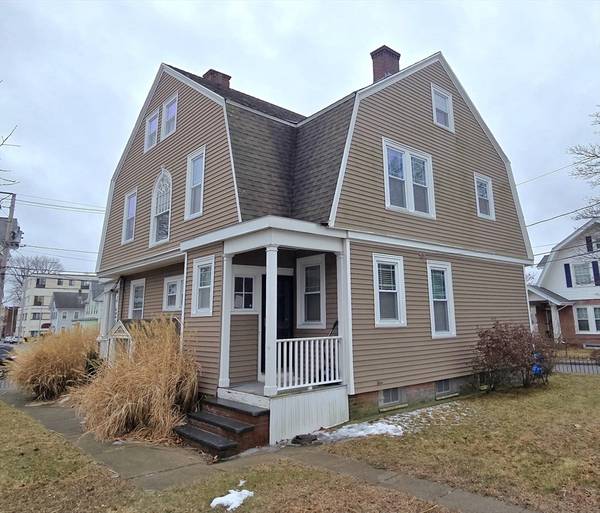8 Fruit St Taunton, MA 02780
OPEN HOUSE
Sun Feb 23, 12:00pm - 2:00pm
Wed Feb 26, 4:00pm - 5:30pm
Sat Mar 01, 12:00pm - 2:00pm
UPDATED:
02/23/2025 08:30 AM
Key Details
Property Type Single Family Home
Sub Type Single Family Residence
Listing Status Active
Purchase Type For Sale
Square Footage 3,068 sqft
Price per Sqft $223
MLS Listing ID 73337395
Style Colonial
Bedrooms 4
Full Baths 1
Half Baths 1
HOA Y/N false
Year Built 1920
Annual Tax Amount $5,070
Tax Year 2024
Lot Size 7,840 Sqft
Acres 0.18
Property Sub-Type Single Family Residence
Property Description
Location
State MA
County Bristol
Zoning 3.34
Direction Broadway, to Leonard St, to School St, to Fruit St
Rooms
Family Room Flooring - Hardwood
Basement Full
Primary Bedroom Level Second
Dining Room Flooring - Hardwood
Kitchen Flooring - Hardwood
Interior
Interior Features Sitting Room
Heating Forced Air, Natural Gas
Cooling Central Air
Flooring Wood, Tile
Fireplaces Number 2
Appliance Gas Water Heater, Range, Dishwasher, Refrigerator
Laundry Gas Dryer Hookup
Exterior
Exterior Feature Porch
Garage Spaces 2.0
Community Features Public Transportation, Shopping, Laundromat, Highway Access, House of Worship
Utilities Available for Gas Range, for Gas Dryer
Roof Type Shingle
Total Parking Spaces 4
Garage Yes
Building
Lot Description Corner Lot
Foundation Stone, Brick/Mortar
Sewer Public Sewer
Water Public
Architectural Style Colonial
Others
Senior Community false
Acceptable Financing Contract
Listing Terms Contract



