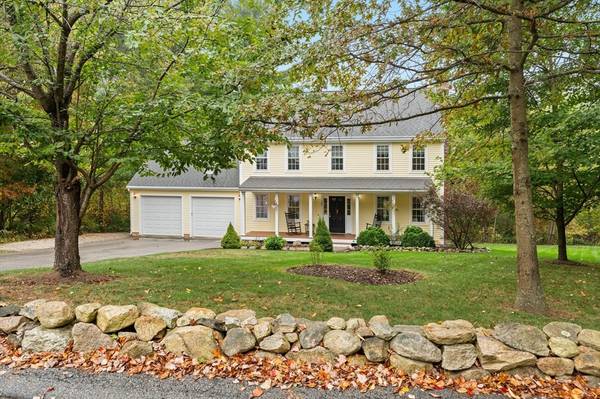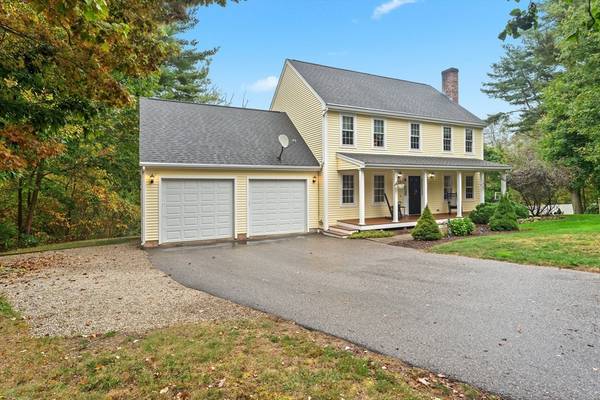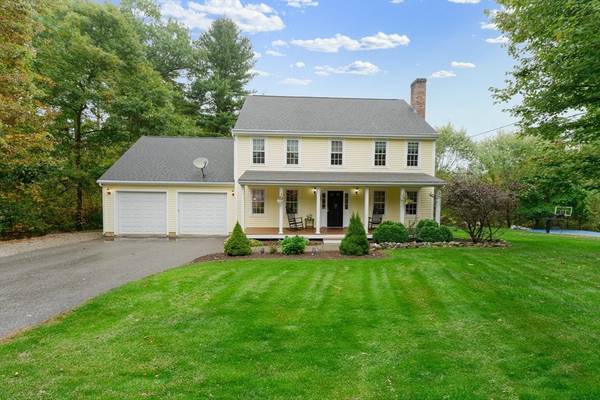For more information regarding the value of a property, please contact us for a free consultation.
105 Mumford St Douglas, MA 01516
Want to know what your home might be worth? Contact us for a FREE valuation!

Our team is ready to help you sell your home for the highest possible price ASAP
Key Details
Sold Price $630,000
Property Type Single Family Home
Sub Type Single Family Residence
Listing Status Sold
Purchase Type For Sale
Square Footage 2,325 sqft
Price per Sqft $270
MLS Listing ID 73316795
Sold Date 02/19/25
Style Colonial
Bedrooms 4
Full Baths 2
Half Baths 1
HOA Y/N false
Year Built 2005
Annual Tax Amount $6,598
Tax Year 2024
Lot Size 2.620 Acres
Acres 2.62
Property Sub-Type Single Family Residence
Property Description
Set on a peaceful country road, this warm and welcoming home offers the best of both worlds - quiet country living with downtown Douglas just minutes away. Inside, you'll find 4 bedrooms and 2.5 bathrooms, along with an open and functional kitchen that's perfect for daily life. The home's layout flows easily, with plenty of space for relaxing, entertaining, and making memories. There's even a walk-out finished basement, adding extra room for whatever you need. Outside, you'll love the private basketball court - great for staying active or having fun with family and friends. The farmer's porch is the perfect spot to unwind and take in the peaceful surroundings, a classic New England touch. Situated on just over 2 acres of land offering a rare mix of countryside charm and convenience. Minutes to Douglas State Forest and Wallum Lake, with great proximity to Worcester, Providence and Boston.
Location
State MA
County Worcester
Zoning RA
Direction use gps.
Rooms
Basement Partially Finished, Walk-Out Access, Interior Entry
Interior
Heating Baseboard, Electric Baseboard, Oil
Cooling Central Air
Flooring Tile, Carpet, Hardwood
Fireplaces Number 1
Appliance Water Heater, Range, Dishwasher, Microwave, Refrigerator, Washer, Dryer
Exterior
Exterior Feature Porch, Deck, Patio, Pool - Above Ground, Rain Gutters, Professional Landscaping, Stone Wall, Other
Garage Spaces 2.0
Pool Above Ground
Roof Type Shingle
Total Parking Spaces 7
Garage Yes
Private Pool true
Building
Lot Description Wooded, Gentle Sloping
Foundation Concrete Perimeter
Sewer Private Sewer
Water Private
Architectural Style Colonial
Others
Senior Community false
Read Less
Bought with Rose Fitzpatrick • LPT Realty, LLC



