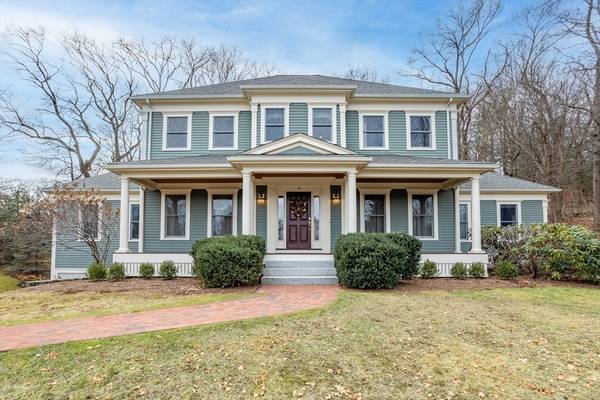For more information regarding the value of a property, please contact us for a free consultation.
10 Luongo Farm Lane Lexington, MA 02421
Want to know what your home might be worth? Contact us for a FREE valuation!

Our team is ready to help you sell your home for the highest possible price ASAP
Key Details
Sold Price $2,600,000
Property Type Single Family Home
Sub Type Single Family Residence
Listing Status Sold
Purchase Type For Sale
Square Footage 4,456 sqft
Price per Sqft $583
MLS Listing ID 73324205
Sold Date 02/18/25
Style Colonial
Bedrooms 5
Full Baths 4
Half Baths 1
HOA Y/N false
Year Built 2008
Annual Tax Amount $30,392
Tax Year 2024
Lot Size 0.510 Acres
Acres 0.51
Property Sub-Type Single Family Residence
Property Description
Welcome to Luongo Farm Lane! Nestled on a charming cul-de-sac crafted by a renowned Lexington builder, this elegant Colonial offers timeless appeal across three finished levels, with the potential for a fourth. Located near Wilson's Farm and moments from Routes 2 & 95, the home boasts a covered front porch, ideal for enjoying neighborhood views. Inside, the 12-room, 5-bedroom, 4.5-bath layout features gleaming hardwood floors and tiled bathrms. The fireplaced living and dining rms offer gracious entertaining spaces, while the expansive eat-in kitchen impresses w/ a gas cooktop, convection wall oven, and ample cabinetry. The adjacent front-to-back family rm, w/ a dual-sided fireplace shared w/ a cozy sitting rm, is perfect for gatherings. The first-floor primary suite adds convenience, while the second floor hosts four bedrooms, one w/ an en suite bath. The finished lower level includes a playrm, full bath, & workshop potential. A spacious two-car garage completes this exceptional home.
Location
State MA
County Middlesex
Zoning Res
Direction Mass Ave to Pleasant St to Luongo Farm Lane
Rooms
Family Room Vaulted Ceiling(s), Flooring - Hardwood, Cable Hookup, Recessed Lighting
Primary Bedroom Level Main, First
Dining Room Flooring - Hardwood
Kitchen Flooring - Hardwood, Dining Area, Countertops - Stone/Granite/Solid, Kitchen Island, Wet Bar, Breakfast Bar / Nook, Recessed Lighting, Gas Stove
Interior
Interior Features Bathroom - Full, Bathroom, Sitting Room, Play Room, Central Vacuum, Wet Bar, Walk-up Attic, Internet Available - Unknown
Heating Forced Air, Electric Baseboard, Natural Gas, Fireplace
Cooling Central Air
Flooring Tile, Hardwood, Flooring - Hardwood, Flooring - Wall to Wall Carpet
Fireplaces Number 2
Fireplaces Type Family Room, Living Room
Appliance Gas Water Heater, Oven, Dishwasher, Disposal, Microwave, Range, Refrigerator, Washer, Dryer, Range Hood, Plumbed For Ice Maker
Laundry Main Level, Gas Dryer Hookup, Washer Hookup, Sink, First Floor
Exterior
Exterior Feature Porch, Deck - Composite, Patio, Rain Gutters, Sprinkler System, Screens, Stone Wall
Garage Spaces 2.0
Community Features Public Transportation, Shopping, Walk/Jog Trails, Medical Facility, Bike Path, Highway Access, House of Worship, Private School, Public School
Utilities Available for Gas Range, for Electric Oven, for Gas Dryer, Washer Hookup, Icemaker Connection
Roof Type Shingle
Total Parking Spaces 6
Garage Yes
Building
Lot Description Cul-De-Sac, Wooded, Gentle Sloping, Sloped
Foundation Concrete Perimeter
Sewer Public Sewer
Water Public
Architectural Style Colonial
Schools
Elementary Schools Bowman
Middle Schools Clarke
High Schools Lhs
Others
Senior Community false
Read Less
Bought with Michelle Puntillo • Barrett Sotheby's International Realty

