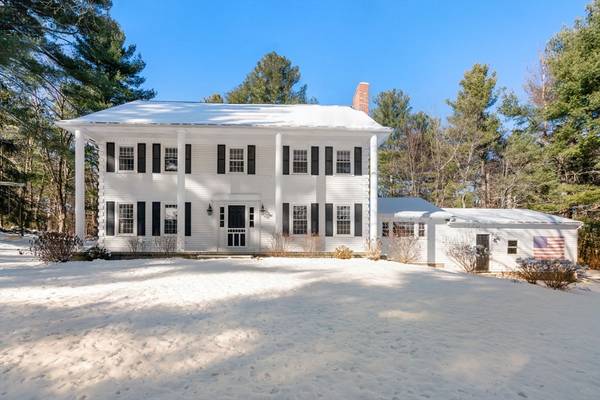For more information regarding the value of a property, please contact us for a free consultation.
189 Seekonk Norfolk, MA 02056
Want to know what your home might be worth? Contact us for a FREE valuation!

Our team is ready to help you sell your home for the highest possible price ASAP
Key Details
Sold Price $865,000
Property Type Single Family Home
Sub Type Single Family Residence
Listing Status Sold
Purchase Type For Sale
Square Footage 2,592 sqft
Price per Sqft $333
MLS Listing ID 73324282
Sold Date 02/18/25
Style Colonial,Georgian
Bedrooms 4
Full Baths 2
Half Baths 1
HOA Y/N false
Year Built 1971
Annual Tax Amount $12,722
Tax Year 2025
Lot Size 1.260 Acres
Acres 1.26
Property Sub-Type Single Family Residence
Property Description
Stunning Georgian colonial with tremendous curb appeal near desirable Noon Hill area. Set back on a picturesque lot with beautiful landscaping and plantings, this stately home, offers a serene and private setting. From the moment you enter, you will be impressed with the tremendous and spacious living spaces, beautiful large windows, h/w floors up & down, crown molding, large step-down fam rm w/ cath ceiling, fireplaced liv rm & a separate 1st floor laundry rm. The kitchen w/ granite counters & ss appliances opens to the a fabulous screened-in porch and large deck overlooking a scenic & expansive backyard. Upstairs are generous sized bedrooms with double closets, a guest bath and a lovely owner's suite with ensuite bath & two double closets. The walk-up attic and unfinished basement provide excellent storage and potential for future expansion. Close to commuter rail, major rtes, Patriot Place, Wrentham Outlets & outdoor activities: kayaking, hiking, trails and Noon Hill Reservation!
Location
State MA
County Norfolk
Zoning R3
Direction Main St to Seekonk or Cleveland St to Seekonk
Rooms
Family Room Cathedral Ceiling(s), Beamed Ceilings, Flooring - Hardwood, Cable Hookup, Recessed Lighting, Sunken
Basement Full, Interior Entry, Bulkhead, Unfinished
Primary Bedroom Level Second
Dining Room Flooring - Hardwood, Recessed Lighting, Crown Molding
Kitchen Flooring - Stone/Ceramic Tile, Countertops - Stone/Granite/Solid, Exterior Access, Recessed Lighting, Stainless Steel Appliances
Interior
Interior Features Recessed Lighting, Crown Molding, Sitting Room, Walk-up Attic
Heating Baseboard, Oil
Cooling None
Flooring Tile, Hardwood, Flooring - Hardwood
Fireplaces Number 1
Fireplaces Type Living Room
Appliance Water Heater, Range, Dishwasher, Microwave, Refrigerator, Water Softener, Plumbed For Ice Maker
Laundry Flooring - Stone/Ceramic Tile, Pantry, Electric Dryer Hookup, Washer Hookup, First Floor
Exterior
Exterior Feature Porch - Screened, Deck - Wood, Rain Gutters, Professional Landscaping, Screens, Stone Wall
Garage Spaces 2.0
Community Features Shopping, Park, Walk/Jog Trails, Conservation Area, Highway Access, House of Worship, Public School, T-Station
Utilities Available for Electric Range, for Electric Dryer, Washer Hookup, Icemaker Connection
Roof Type Shingle
Total Parking Spaces 5
Garage Yes
Building
Lot Description Wooded, Easements
Foundation Concrete Perimeter
Sewer Private Sewer
Water Private
Architectural Style Colonial, Georgian
Schools
Elementary Schools Hod/Freeman
Middle Schools King Philip Hs
High Schools King Philip Hs
Others
Senior Community false
Acceptable Financing Contract
Listing Terms Contract
Read Less
Bought with Marilyn & Company • Keller Williams Realty Boston South West



